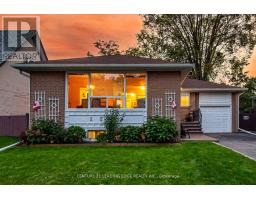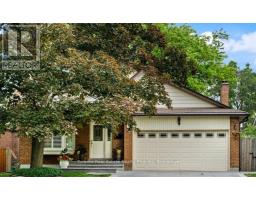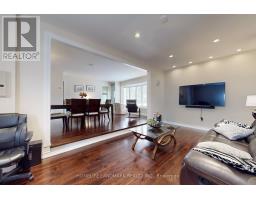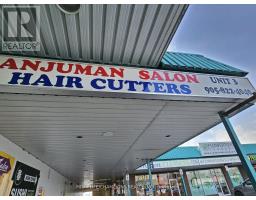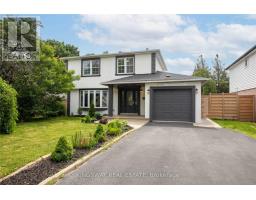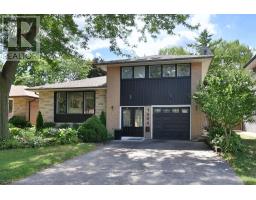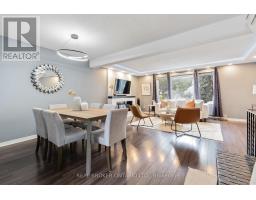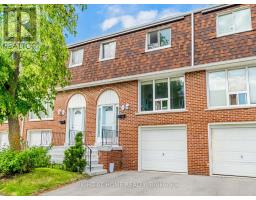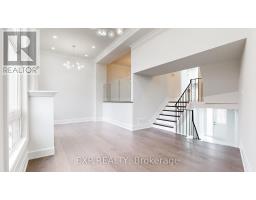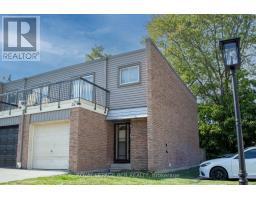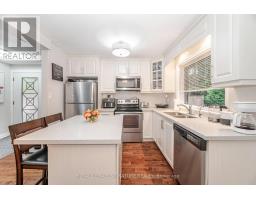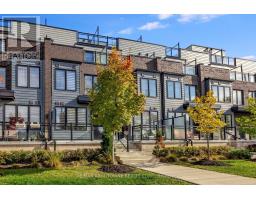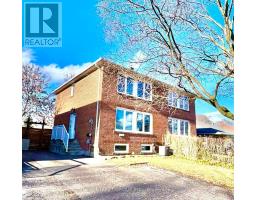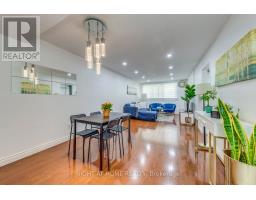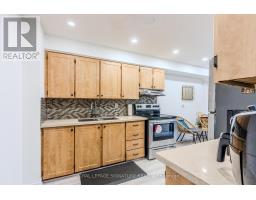8 - 1205 CLARKSON ROAD N, Mississauga (Clarkson), Ontario, CA
Address: 8 - 1205 CLARKSON ROAD N, Mississauga (Clarkson), Ontario
Summary Report Property
- MKT IDW12540034
- Building TypeHouse
- Property TypeSingle Family
- StatusBuy
- Added7 weeks ago
- Bedrooms3
- Bathrooms4
- Area2250 sq. ft.
- DirectionNo Data
- Added On16 Nov 2025
Property Overview
Step into the enchanting world of 1205 Clarkson Rd #8, a hidden gem nestled on a tranquil street in the highly coveted Clarkson neighborhood. Originally crafted by the esteemed custom home designer Legend Homes, this charming end unit bungaloft exudes elegance and character. From the inviting stucco exterior to the private cozy sun deck, every corner of this home radiates warmth and charm. Immerse yourself in the thoughtfully designed interior featuring hardwood floors, custom upgrades, and delightful details like crown molding, built-in cabinets, and granite countertops. Indulge in the cozy ambiance created by the double-sided fireplace and ravine views from the kitchen/dining room/living room. The primary suite is a spacious serene retreat complete with a 5 piece skylit ensuite bathroom ;walk-in closet and ravine views. With a versatile main floor third bedroom for guests or a dining room, and impeccable finishes throughout, this home is a true haven of charm and sophistication. Welcome to a lifestyle of timeless elegance and comfort. Ideally located walking distance to GO station, restaurants, trails and shopping! Excellent school district. (id:51532)
Tags
| Property Summary |
|---|
| Building |
|---|
| Level | Rooms | Dimensions |
|---|---|---|
| Lower level | Bedroom 3 | 4.02 m x 4.06 m |
| Utility room | 5.9 m x 4.09 m | |
| Cold room | 3.53 m x 1.31 m | |
| Other | 5.9 m x 4.09 m | |
| Recreational, Games room | 12.98 m x 6.04 m | |
| Main level | Living room | 4.29 m x 6.1 m |
| Kitchen | 4.07 m x 4.93 m | |
| Dining room | 4.94 m x 3.59 m | |
| Family room | 4.86 m x 2.93 m | |
| Eating area | 4.86 m x 2.27 m | |
| Primary Bedroom | 5.58 m x 4.44 m | |
| Laundry room | 2.42 m x 2.09 m | |
| Upper Level | Office | 4.29 m x 5.24 m |
| Bedroom 2 | 4.29 m x 5.24 m |
| Features | |||||
|---|---|---|---|---|---|
| Wooded area | Ravine | Backs on greenbelt | |||
| Garage | Oven - Built-In | Central Vacuum | |||
| All | Dishwasher | Dryer | |||
| Microwave | Oven | Stove | |||
| Washer | Refrigerator | Central air conditioning | |||
| Fireplace(s) | |||||

















































