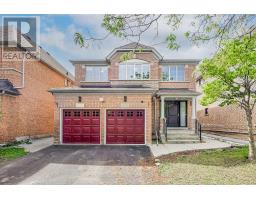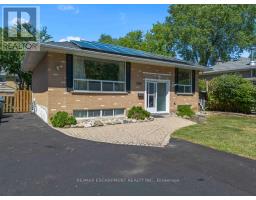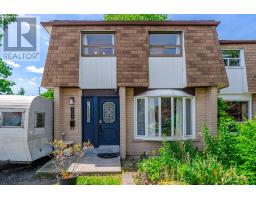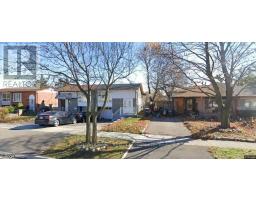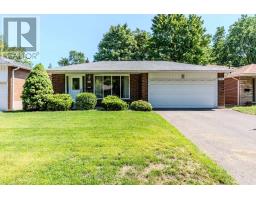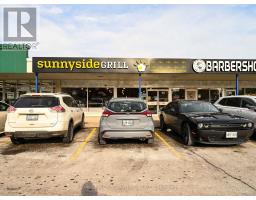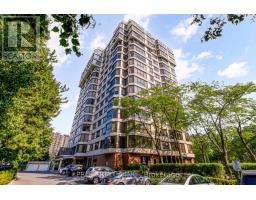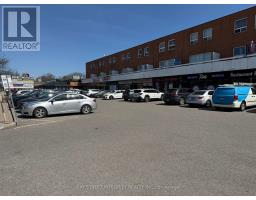942 FLETCHER VALLEY CRESCENT, Mississauga (Clarkson), Ontario, CA
Address: 942 FLETCHER VALLEY CRESCENT, Mississauga (Clarkson), Ontario
Summary Report Property
- MKT IDW12227504
- Building TypeHouse
- Property TypeSingle Family
- StatusBuy
- Added4 days ago
- Bedrooms6
- Bathrooms3
- Area1100 sq. ft.
- DirectionNo Data
- Added On21 Aug 2025
Property Overview
A rare opportunity to own a Detached Home with a Legal Basement Apartment. Charm, functionality, and unbeatable location in Mississauga's most desirable prestigious and serene Rattray Marsh neighbourhood. Situated on a generous-sized lot, this property offers a perfect blend of privacy, space, and income . 3 bedrooms with 3 bedroom Legal Basement apartment currently rented with AAA tenant, located on a quiet child-friendly street. Hardwood floor throughout the whole house. The kitchen with granite counters, stainless steel appliances, and a breakfast area, 2 laundries .front and back water irrigation system, stone interlock patio and driveway backyard is ideal for relaxing or entertaining, with mature trees and ample outdoor space. providing excellent income potential or in-law suite flexibility. Just a minutes walk to the lake and scenic Rattray Marsh trails. (id:51532)
Tags
| Property Summary |
|---|
| Building |
|---|
| Land |
|---|
| Level | Rooms | Dimensions |
|---|---|---|
| Basement | Primary Bedroom | 4.6 m x 3.4 m |
| Bedroom 2 | Measurements not available x 3 m | |
| Bedroom 3 | 3 m x 2.4 m | |
| Laundry room | 3 m x 2.4 m | |
| Other | 3 m x 1.4 m | |
| Living room | 4.17 m x 3.5 m | |
| Dining room | 4.6 m x 3.5 m | |
| Kitchen | 3.3 m x 2.5 m | |
| Main level | Living room | 5.7 m x 3.55 m |
| Dining room | 3.16 m x 2.93 m | |
| Kitchen | 3.8 m x 3.1 m | |
| Eating area | 2.6 m x 2.4 m | |
| Primary Bedroom | 4.4 m x 3.05 m | |
| Bedroom 2 | 3.34 m x 2.93 m | |
| Bedroom 3 | 3.1 m x 2.7 m |
| Features | |||||
|---|---|---|---|---|---|
| Irregular lot size | Garage | Dishwasher | |||
| Dryer | Water Heater | Humidifier | |||
| Microwave | Stove | Washer | |||
| Refrigerator | Apartment in basement | Separate entrance | |||
| Central air conditioning | |||||













































