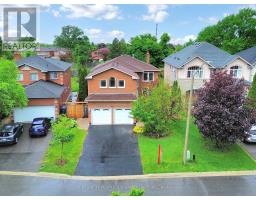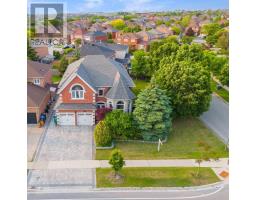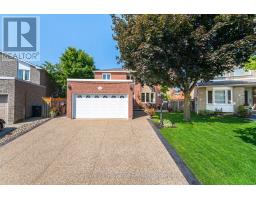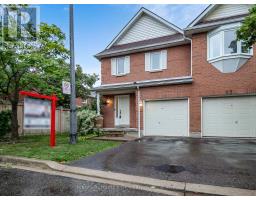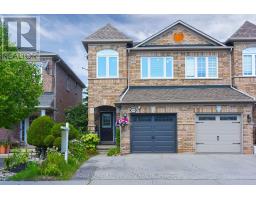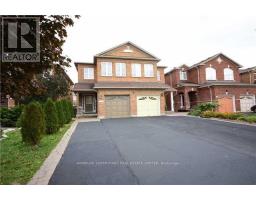139 - 5055 HEATHERLEIGH AVENUE, Mississauga (East Credit), Ontario, CA
Address: 139 - 5055 HEATHERLEIGH AVENUE, Mississauga (East Credit), Ontario
Summary Report Property
- MKT IDW12380797
- Building TypeRow / Townhouse
- Property TypeSingle Family
- StatusBuy
- Added7 days ago
- Bedrooms3
- Bathrooms2
- Area1400 sq. ft.
- DirectionNo Data
- Added On04 Sep 2025
Property Overview
Absolutely Stunning Townhouse Located At Family Friendly Community. Sunny South Facing. Large Window Brings Abundant Natural Lights. Bright And Spacious. 1430 Sqft Living Space. Functional Layout. Open Concept. Spacious Living Room Combine With Dinning Room, Smooth Ceiling With Pot Lights, Perfect For Entertaining. $$$ Spent On Recent Upgrades(2022). Hardwood Floor Through Out. Oak Stairs With Iron Pickets. Crown Moulding And Wainscoting. Stylish Eat-in Kitchen With High Cabinets, Quartz Countertop, Backsplash, Stainless Steel Appliances. Charming Juliet Balcony. Freshly Painted. Upgraded Lightings. Generous Sized Master Bedroom With Large Closet & Window & Semi-ensuite. Ground Level Offers Versatile Family Room/Recreation/Home Office With Fireplace, Walk-out To Private Backyard. Convenient Direct Access To Large Garage With Extra Storage Space. Newer Garage Door. Low Maintenance Fee Covering Landscaping, Snow Removal, Roof, Windows. Plenty Of Visitor Parking. Unbeatable Convenient Location. Close To All Amenities. Minutes from Square One, Heartland Shopping Centre. Quick Access To Hwy 403 & 401 & QEW, Go Transit. Walking Distance To Public Transit, Great Schools, Shops, Restaurants, Community Centre. (id:51532)
Tags
| Property Summary |
|---|
| Building |
|---|
| Level | Rooms | Dimensions |
|---|---|---|
| Second level | Primary Bedroom | 3.96 m x 3.35 m |
| Bedroom 2 | 3.35 m x 2.74 m | |
| Bedroom 3 | 3.04 m x 2.43 m | |
| Lower level | Family room | 4.57 m x 2.43 m |
| Main level | Living room | 6.09 m x 3.04 m |
| Dining room | 6.09 m x 3.04 m | |
| Kitchen | 4.57 m x 2.43 m |
| Features | |||||
|---|---|---|---|---|---|
| Balcony | Carpet Free | Garage | |||
| Dishwasher | Dryer | Hood Fan | |||
| Stove | Washer | Window Coverings | |||
| Refrigerator | Central air conditioning | ||||






































