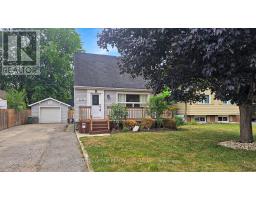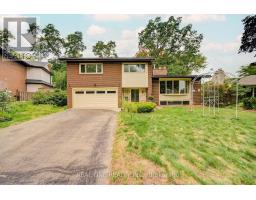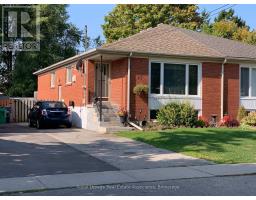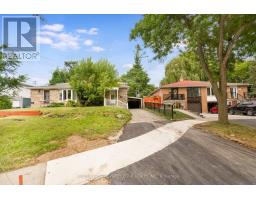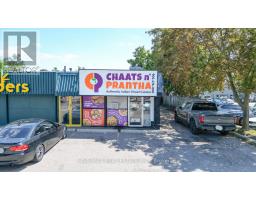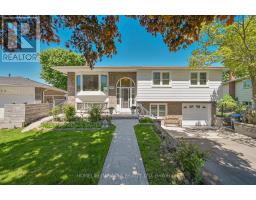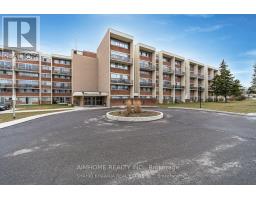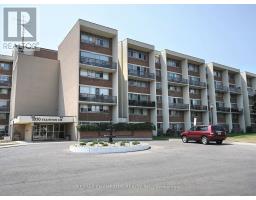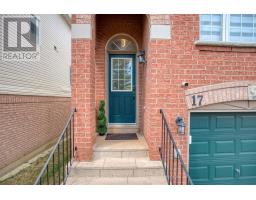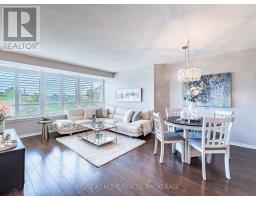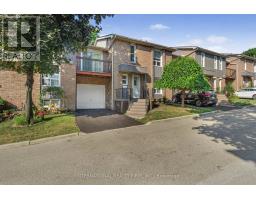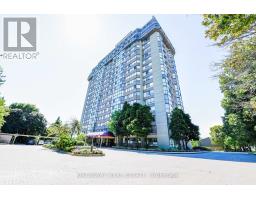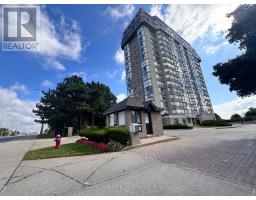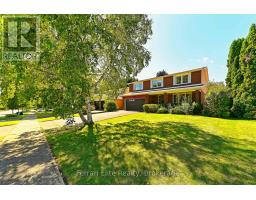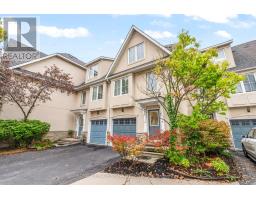619 - 1001 CEDARGLEN GATE, Mississauga (Erindale), Ontario, CA
Address: 619 - 1001 CEDARGLEN GATE, Mississauga (Erindale), Ontario
Summary Report Property
- MKT IDW12377852
- Building TypeApartment
- Property TypeSingle Family
- StatusBuy
- Added2 days ago
- Bedrooms3
- Bathrooms2
- Area1000 sq. ft.
- DirectionNo Data
- Added On02 Oct 2025
Property Overview
Breathtaking End Unit with Unobstructed Views for Miles! Meticulously renovated and feels brand new, this bright and spacious 2-bedroom, 2-bath suite with den nook and ensuite laundry is flooded with natural light from oversized windows. Carpet Free. Newly updated kitchen features Quartz counters, a breakfast bar, stainless steel appliances, smooth-close cabinetry, and High Quality Hybrid Resilient Flooring with Wood Feel throughout. Freshly renovated bathrooms, new window coverings, and a primary retreat with walk-in closet and 4-piece ensuite add to the luxury. ** The Landsdowne is a well-maintained condo community where maintenance fees include heat, hydro, water, central air and building insurance ** Enjoy outstanding amenities: indoor pool, sauna, gym, party room, workshop, guest suites, and more! * Parking and Locker Included * Location! Location! Location! Steps to Erindale Park and Credit Valley Golf Course, with shopping, restaurants, and highways nearby. One bus to the Dundas subway line makes commuting effortless. Love the tremendous space, natural light, and convenience this stunning suite offers! (id:51532)
Tags
| Property Summary |
|---|
| Building |
|---|
| Level | Rooms | Dimensions |
|---|---|---|
| Main level | Foyer | 1.73 m x 1.47 m |
| Living room | 3.18 m x 4.27 m | |
| Dining room | 3.56 m x 1.96 m | |
| Kitchen | 2.92 m x 2.62 m | |
| Eating area | 3.4 m x 2.74 m | |
| Den | 2.08 m x 1.09 m | |
| Primary Bedroom | 4.52 m x 3.12 m | |
| Bedroom 2 | 3.48 m x 3.15 m | |
| Bathroom | 1.96 m x 1.68 m | |
| Laundry room | 1.7 m x 0.86 m |
| Features | |||||
|---|---|---|---|---|---|
| Elevator | Carpet Free | Underground | |||
| Garage | Dishwasher | Dryer | |||
| Microwave | Stove | Washer | |||
| Window Coverings | Refrigerator | Central air conditioning | |||
| Exercise Centre | Visitor Parking | Storage - Locker | |||












































