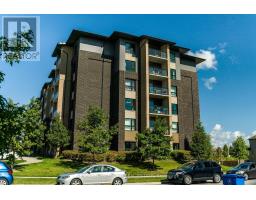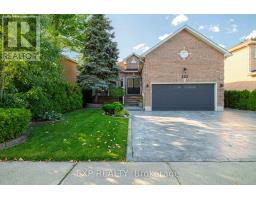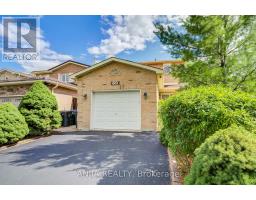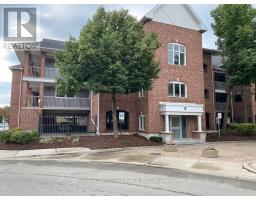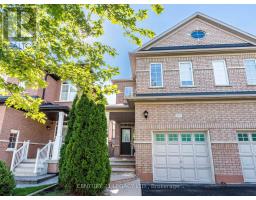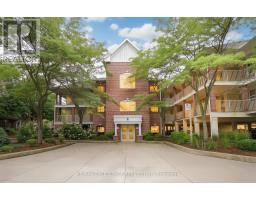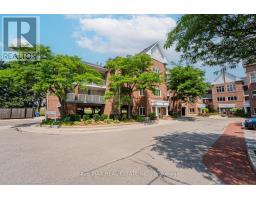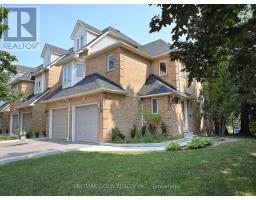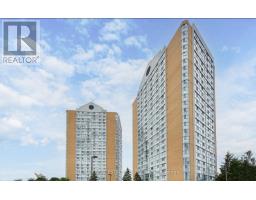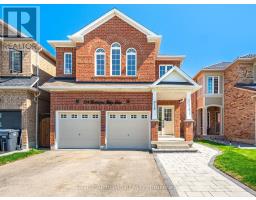100 - 107 BRISTOL ROAD E, Mississauga (Hurontario), Ontario, CA
Address: 100 - 107 BRISTOL ROAD E, Mississauga (Hurontario), Ontario
3 Beds2 Baths1200 sqftStatus: Buy Views : 978
Price
$739,888
Summary Report Property
- MKT IDW12409050
- Building TypeRow / Townhouse
- Property TypeSingle Family
- StatusBuy
- Added4 days ago
- Bedrooms3
- Bathrooms2
- Area1200 sq. ft.
- DirectionNo Data
- Added On17 Sep 2025
Property Overview
Stunning Townhouse in a Prime Mississauga Location. This beautifully updated home is move-in ready and features a brand-new open-concept kitchen with sleek quartz countertops and an abundance of natural light. Enjoy spacious bedrooms, including a generous primary suite, along with stylishly renovated bathrooms. A Fully finished basement completes the interior. Enjoy your morning coffee on your own private balcony and enjoy access to an outdoor pool and parkette. Perfectly situated in the heart of Mississauga, just a short walk to the upcoming Hurontario Light Rail Transit (LRT).Minutes away from Square one and heartland town center and all major HWYs (id:51532)
Tags
| Property Summary |
|---|
Property Type
Single Family
Building Type
Row / Townhouse
Storeys
3
Square Footage
1200 - 1399 sqft
Community Name
Hurontario
Title
Condominium/Strata
Parking Type
Attached Garage,Garage
| Building |
|---|
Bedrooms
Above Grade
3
Bathrooms
Total
3
Partial
1
Interior Features
Appliances Included
Dishwasher, Dryer, Hood Fan, Stove, Washer, Window Coverings, Refrigerator
Flooring
Laminate, Hardwood
Basement Features
Walk-up
Basement Type
N/A (Finished)
Building Features
Features
Carpet Free
Square Footage
1200 - 1399 sqft
Rental Equipment
Water Heater, Furnace
Building Amenities
Visitor Parking, Fireplace(s)
Heating & Cooling
Cooling
Central air conditioning
Heating Type
Forced air
Exterior Features
Exterior Finish
Brick
Pool Type
Outdoor pool
Neighbourhood Features
Community Features
Pet Restrictions, Community Centre
Amenities Nearby
Hospital, Park, Place of Worship, Public Transit
Maintenance or Condo Information
Maintenance Fees
$604.71 Monthly
Maintenance Fees Include
Parking
Maintenance Management Company
Royale Grande Property Management Ltd
Parking
Parking Type
Attached Garage,Garage
Total Parking Spaces
2
| Land |
|---|
Other Property Information
Zoning Description
Residential
| Level | Rooms | Dimensions |
|---|---|---|
| Second level | Living room | 4.75 m x 3.03 m |
| Dining room | 4.75 m x 3.3 m | |
| Kitchen | 2.4 m x 3.3 m | |
| Eating area | 3.2 m x 2.7 m | |
| Third level | Primary Bedroom | 4.75 m x 3.3 m |
| Bedroom 2 | 3.38 m x 3.26 m | |
| Basement | Recreational, Games room | Measurements not available |
| Features | |||||
|---|---|---|---|---|---|
| Carpet Free | Attached Garage | Garage | |||
| Dishwasher | Dryer | Hood Fan | |||
| Stove | Washer | Window Coverings | |||
| Refrigerator | Walk-up | Central air conditioning | |||
| Visitor Parking | Fireplace(s) | ||||






























