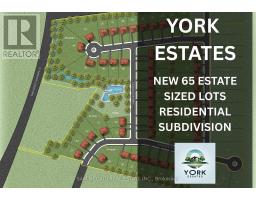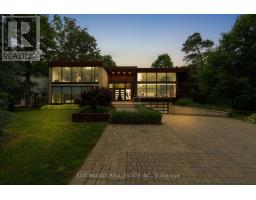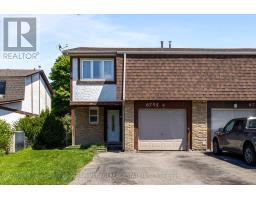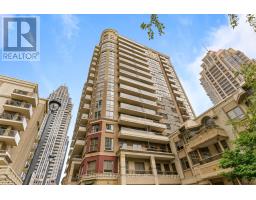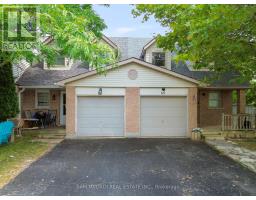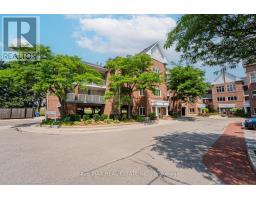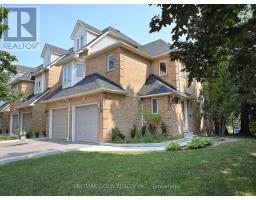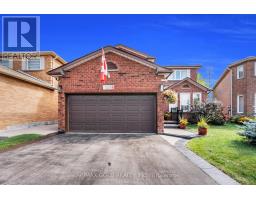160 TUSCADERO CRESCENT, Mississauga (Hurontario), Ontario, CA
Address: 160 TUSCADERO CRESCENT, Mississauga (Hurontario), Ontario
8 Beds4 Baths1500 sqftStatus: Buy Views : 281
Price
$1,349,000
Summary Report Property
- MKT IDW12367354
- Building TypeHouse
- Property TypeSingle Family
- StatusBuy
- Added4 days ago
- Bedrooms8
- Bathrooms4
- Area1500 sq. ft.
- DirectionNo Data
- Added On28 Aug 2025
Property Overview
Welcome To this Newly Renovated Detached 6+2 Bedroom, 3 apartment units, 3 Kitchens, 3 separate Entrances, 3 separate washer/dryer, 4 Baths Residence Situated In Hurontario Mississauga. Perfect for income property. or a big family looking for living together and having privacy. Metal Roof. Hardwood Flooring And Pot Lights. Located in a great area where it is walking distance to school, banks, grocery stores, cafes, restaurants, Minutes to Hwy 401 & 403, Square One and Heartland...don't miss out. The Seller does not warranty the retrofit of the 3 separate unit apartments. (id:51532)
Tags
| Property Summary |
|---|
Property Type
Single Family
Building Type
House
Storeys
2
Square Footage
1500 - 2000 sqft
Community Name
Hurontario
Title
Freehold
Land Size
31.2 x 112 FT ; Pie Shape Lot Widens To 49.28 Ft At Rear
Parking Type
Attached Garage,Garage
| Building |
|---|
Bedrooms
Above Grade
6
Below Grade
2
Bathrooms
Total
8
Interior Features
Appliances Included
Cooktop, Dishwasher, Dryer, Microwave, Hood Fan, Stove, Two Washers, Refrigerator
Flooring
Hardwood, Laminate, Ceramic
Basement Type
N/A (Finished)
Building Features
Foundation Type
Concrete
Style
Detached
Square Footage
1500 - 2000 sqft
Rental Equipment
Water Heater
Building Amenities
Fireplace(s)
Structures
Porch, Patio(s)
Heating & Cooling
Cooling
Central air conditioning
Heating Type
Forced air
Utilities
Utility Sewer
Sanitary sewer
Water
Municipal water
Exterior Features
Exterior Finish
Brick
Parking
Parking Type
Attached Garage,Garage
Total Parking Spaces
5
| Level | Rooms | Dimensions |
|---|---|---|
| Second level | Bedroom | 3.5 m x 3.11 m |
| Bedroom 2 | 3.5 m x 3.11 m | |
| Bedroom 3 | 3 m x 2.89 m | |
| Kitchen | 3 m x 5 m | |
| Lower level | Bedroom | 3.8 m x 4 m |
| Bedroom 2 | 3.5 m x 3.11 m | |
| Bathroom | 3.2 m x 3.8 m | |
| Laundry room | 1 m x 1 m | |
| Kitchen | 3.57 m x 1.52 m | |
| Main level | Dining room | 3.5 m x 3.11 m |
| Kitchen | 4.95 m x 4.12 m | |
| Bedroom | 3.5 m x 3.11 m | |
| Bedroom 2 | 3.5 m x 3.11 m | |
| Bedroom 3 | 3.5 m x 3.11 m |
| Features | |||||
|---|---|---|---|---|---|
| Attached Garage | Garage | Cooktop | |||
| Dishwasher | Dryer | Microwave | |||
| Hood Fan | Stove | Two Washers | |||
| Refrigerator | Central air conditioning | Fireplace(s) | |||





















