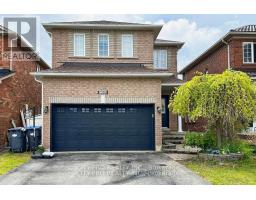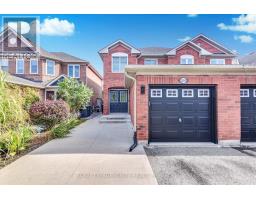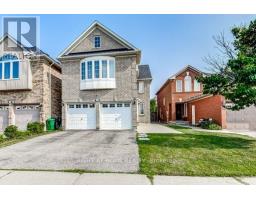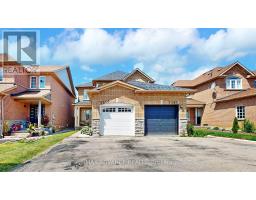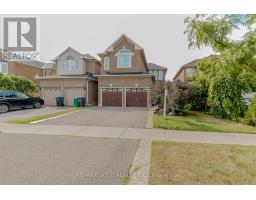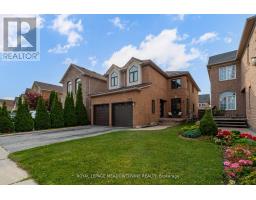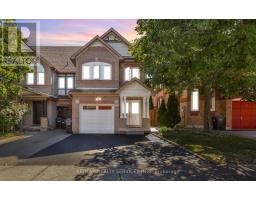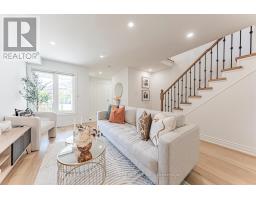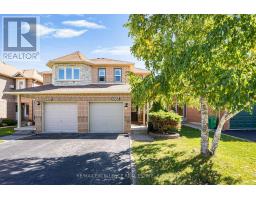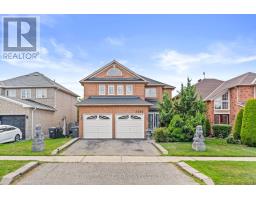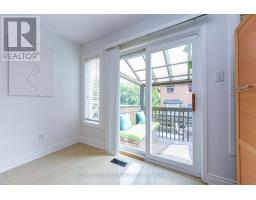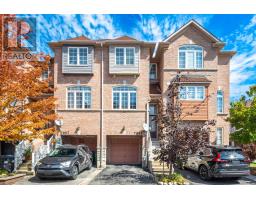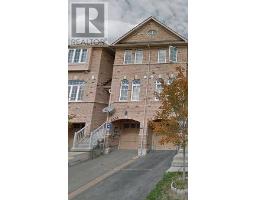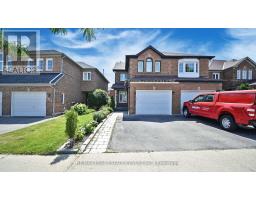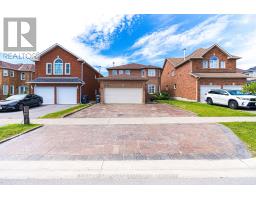3817 DENSBURY DRIVE, Mississauga (Lisgar), Ontario, CA
Address: 3817 DENSBURY DRIVE, Mississauga (Lisgar), Ontario
Summary Report Property
- MKT IDW12419427
- Building TypeHouse
- Property TypeSingle Family
- StatusBuy
- Added1 weeks ago
- Bedrooms4
- Bathrooms4
- Area1500 sq. ft.
- DirectionNo Data
- Added On28 Sep 2025
Property Overview
Must see home for serious buyers. $100,000 upgrades including brand new basement and total 2100 sqft living space. Stylist upgrades include hardwood flooring on the main level, laminate on the upper floor and no carpet throughout. Immaculate fully upgraded semi-detached home located in one of the most sought-after neighborhoods! This turnkey property boasts a modern open-concept layout with a custom designed kitchen featuring quartz countertops, stainless steel appliances, extended cabinetry and elegant backsplash. All bathrooms are beautifully 100% renovated with quality finishes. Spacious bedrooms, a finished one-bedroom basement with kitchen rough in and fresh neutral paint make this home ideal for families and investors alike. Excellent curb appeal with professional landscaped front and backyard. Close to top-rated schools, parks, shopping and Lisgar Go. Pride of ownership is evident- just move in and enjoy. (id:51532)
Tags
| Property Summary |
|---|
| Building |
|---|
| Level | Rooms | Dimensions |
|---|---|---|
| Second level | Primary Bedroom | 5.1 m x 3.51 m |
| Bedroom 2 | 5.22 m x 2.74 m | |
| Bedroom 3 | 3.96 m x 2.74 m | |
| Basement | Bedroom | 3.8 m x 3.05 m |
| Ground level | Living room | 5.02 m x 2.59 m |
| Dining room | 3.05 m x 2.54 m | |
| Eating area | 2.74 m x 2.28 m | |
| Kitchen | 2.59 m x 2.44 m |
| Features | |||||
|---|---|---|---|---|---|
| Carpet Free | Attached Garage | Garage | |||
| Water Heater | Central air conditioning | ||||






























