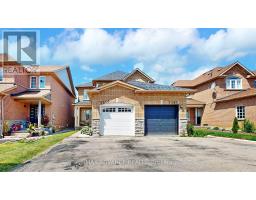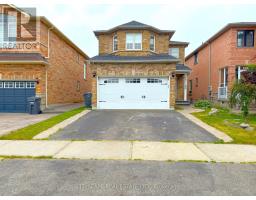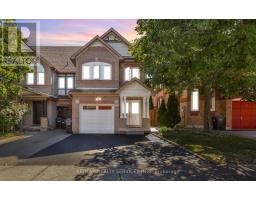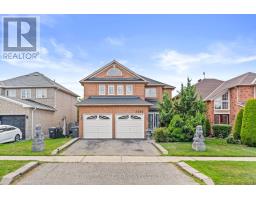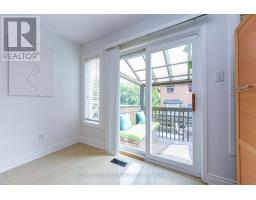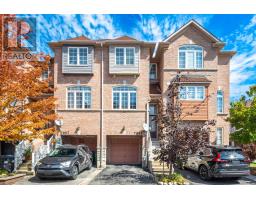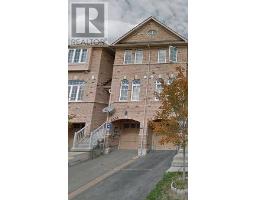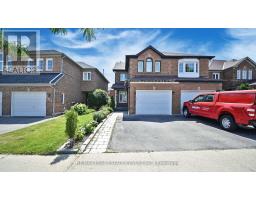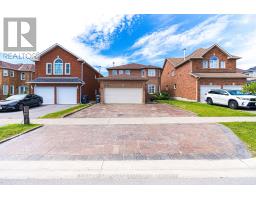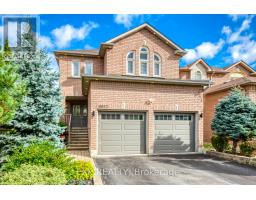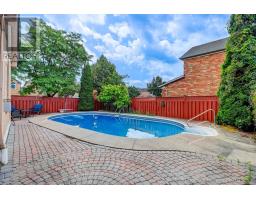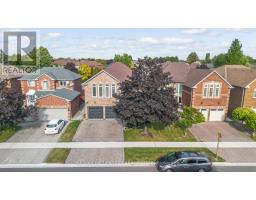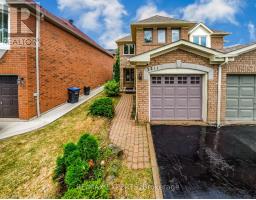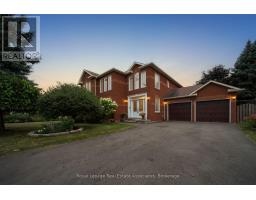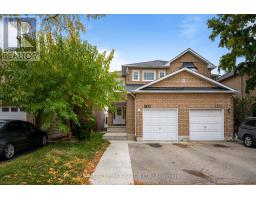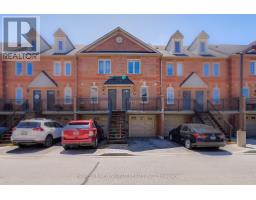7302 ROSEHURST DRIVE, Mississauga (Lisgar), Ontario, CA
Address: 7302 ROSEHURST DRIVE, Mississauga (Lisgar), Ontario
4 Beds4 Baths2000 sqftStatus: Buy Views : 447
Price
$1,259,000
Summary Report Property
- MKT IDW12319834
- Building TypeHouse
- Property TypeSingle Family
- StatusBuy
- Added10 weeks ago
- Bedrooms4
- Bathrooms4
- Area2000 sq. ft.
- DirectionNo Data
- Added On22 Aug 2025
Property Overview
Welcome to this stunning 4-Bedrooms home in Mississauga's sought-after Lisgar community! This spacious 2-story detached residence features 4 bright bedrooms, a fully finished basement for recreation and personal use, and four bathrooms, perfect for a growing family. Located in a prime area close to schools, this home is surrounded by lush parks, playground with quick access to Highways 401 and 407, as well as convenient public transit options like GO Transit and Miway bus services. Plus, enjoy nearby shopping malls for all your retail and dining needs. Don't miss the chance to make this beautiful house your new home! (id:51532)
Tags
| Property Summary |
|---|
Property Type
Single Family
Building Type
House
Storeys
2
Square Footage
2000 - 2500 sqft
Community Name
Lisgar
Title
Freehold
Land Size
32.2 x 109.4 FT ; **House Faces East**
Parking Type
Attached Garage,Garage
| Building |
|---|
Bedrooms
Above Grade
4
Bathrooms
Total
4
Partial
1
Interior Features
Appliances Included
Water purifier, Dishwasher, Dryer, Stove, Washer, Refrigerator
Flooring
Laminate, Hardwood, Ceramic, Porcelain Tile
Basement Type
N/A (Finished)
Building Features
Foundation Type
Poured Concrete
Style
Detached
Square Footage
2000 - 2500 sqft
Rental Equipment
Water Heater, Furnace
Heating & Cooling
Cooling
Central air conditioning
Heating Type
Forced air
Utilities
Utility Type
Cable(Available),Electricity(Installed),Sewer(Installed)
Utility Sewer
Sanitary sewer
Water
Municipal water
Exterior Features
Exterior Finish
Brick
Parking
Parking Type
Attached Garage,Garage
Total Parking Spaces
4
| Land |
|---|
Lot Features
Fencing
Fenced yard
Other Property Information
Zoning Description
Residential
| Level | Rooms | Dimensions |
|---|---|---|
| Second level | Primary Bedroom | 4.87 m x 3.96 m |
| Bedroom 2 | 3.29 m x 3.17 m | |
| Bedroom 3 | 3.35 m x 3.17 m | |
| Bedroom 4 | 3.84 m x 3.47 m | |
| Basement | Recreational, Games room | 9.02 m x 6.37 m |
| Bathroom | Measurements not available | |
| Main level | Living room | 3.54 m x 3.1 m |
| Dining room | 3.54 m x 3.1 m | |
| Kitchen | 3.1 m x 2.94 m | |
| Eating area | 3.29 m x 2.74 m | |
| Family room | 5.3 m x 3.47 m |
| Features | |||||
|---|---|---|---|---|---|
| Attached Garage | Garage | Water purifier | |||
| Dishwasher | Dryer | Stove | |||
| Washer | Refrigerator | Central air conditioning | |||











































