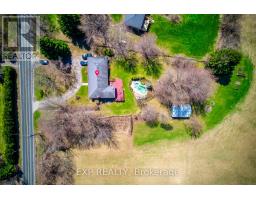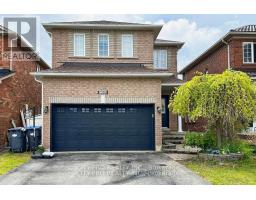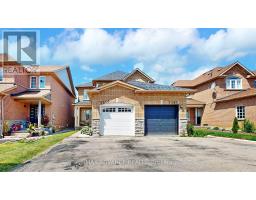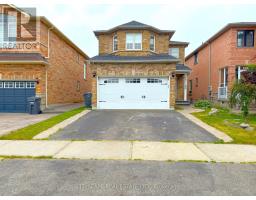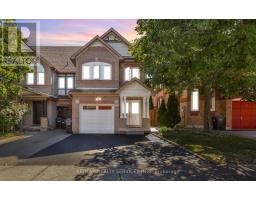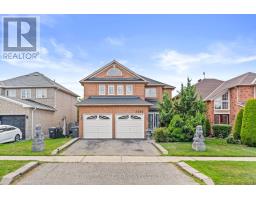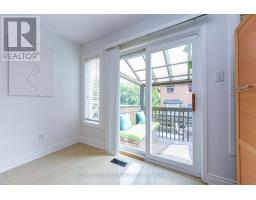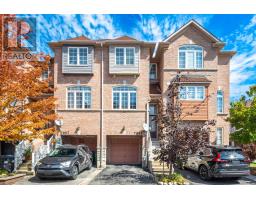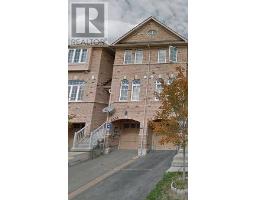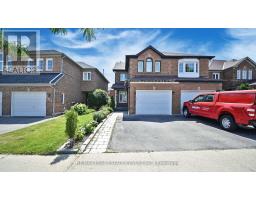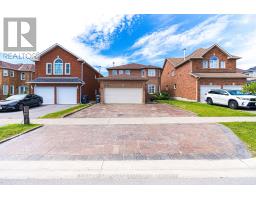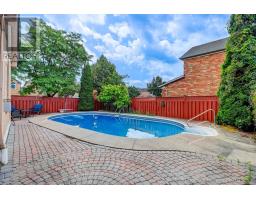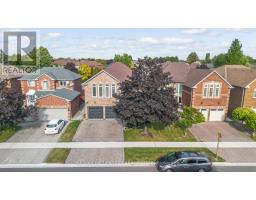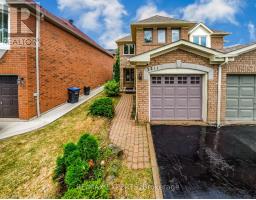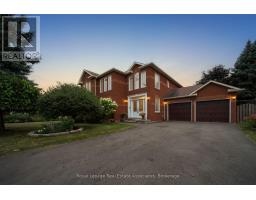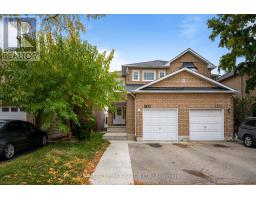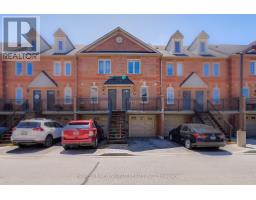6657 METEOR COURT, Mississauga (Lisgar), Ontario, CA
Address: 6657 METEOR COURT, Mississauga (Lisgar), Ontario
Summary Report Property
- MKT IDW12482568
- Building TypeHouse
- Property TypeSingle Family
- StatusBuy
- Added1 weeks ago
- Bedrooms4
- Bathrooms4
- Area1500 sq. ft.
- DirectionNo Data
- Added On26 Oct 2025
Property Overview
Stunning & Meticulously Maintained 2-Storey Detached Home On A Quiet, Child-Safe Court In A Great Family Neighbourhood. Fully Renovated Open-Concept Main Floor With Gourmet Kitchen, Quartz Island & Stainless Steel Appliances. Primary Bedroom With 4-Pc Ensuite & Double Closets. Professionally Finished Basement With Family Room, Office/4th Bedroom & 3-Pc Bath. Beautiful Curved Staircase With Sleek Steel Railing & Tailored Runner For A Smooth, Gentle & Comfortable Ascent. Hardwood Floors & California Shutters Throughout. Smart Lawn Sprinkler + Flower Basket Irrigation (2023), Smart Exterior Pot Lights, Epoxy Flooring In Garage & Cold Room. Updated Landscaping With Privacy Fence, Deck & Interlocking. Furnace (2018) & A/C (2019). Quick Access To Hwy 401 & Hwy 407, Parks, High Ranked Schools, Shopping & Lisgar GO / Meadowvale GO. Move-In Ready - Just Enjoy! (id:51532)
Tags
| Property Summary |
|---|
| Building |
|---|
| Land |
|---|
| Level | Rooms | Dimensions |
|---|---|---|
| Second level | Primary Bedroom | 4.32 m x 3.51 m |
| Bedroom 2 | 3.71 m x 3.66 m | |
| Bedroom 3 | 3.56 m x 2.97 m | |
| Basement | Bedroom 4 | 3.84 m x 2.21 m |
| Cold room | 2.25 m x 2.01 m | |
| Family room | 6.4 m x 4.8 m | |
| Main level | Kitchen | 3.76 m x 2.57 m |
| Eating area | 2.64 m x 2.36 m | |
| Dining room | 3.68 m x 3.28 m | |
| Great room | 3.63 m x 3.45 m | |
| Laundry room | 2.6 m x 1.8 m |
| Features | |||||
|---|---|---|---|---|---|
| Cul-de-sac | Carpet Free | Attached Garage | |||
| Garage | Garage door opener remote(s) | Water Heater | |||
| Dishwasher | Dryer | Garage door opener | |||
| Microwave | Stove | Washer | |||
| Window Coverings | Refrigerator | Central air conditioning | |||













































