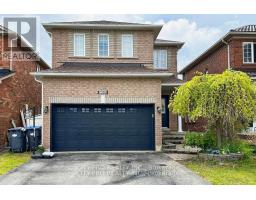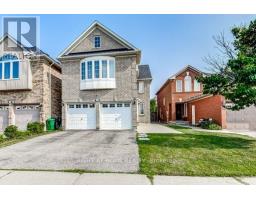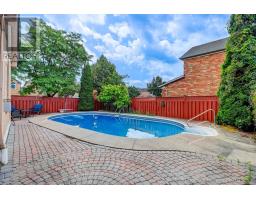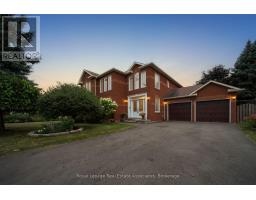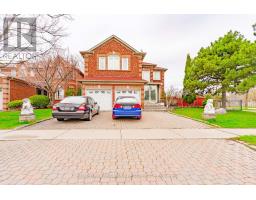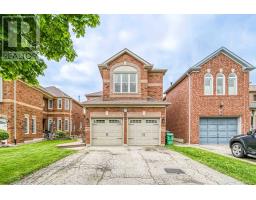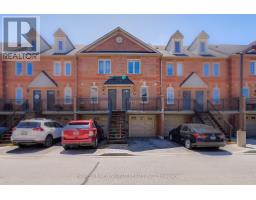82 - 6950 TENTH LINE W, Mississauga (Lisgar), Ontario, CA
Address: 82 - 6950 TENTH LINE W, Mississauga (Lisgar), Ontario
Summary Report Property
- MKT IDW12375909
- Building TypeRow / Townhouse
- Property TypeSingle Family
- StatusBuy
- Added1 days ago
- Bedrooms4
- Bathrooms4
- Area1200 sq. ft.
- DirectionNo Data
- Added On03 Sep 2025
Property Overview
Excellent Opportunity To Own This Spacious Corner Unit With Extra Windows. This Beautiful Townhouse with 3+1 Bed, 4 Bath, in the Lisgar Community is a Rare Find. Open Concept Living And Dining Area. Kitchen with Gas Stove and Backsplash. Two Parking Spaces And Garage Entrance. There are 3 Spacious Bedrooms, with Large Windows and lots of natural light. Impressive Master Bedroom Layout On It's Own Floor With Large Washroom, Bay Window & Closet. Fully Finished basement with Living area and Room can be used as 4th bedroom. Fenced Backyard. Freshly Painted & Move In Ready. Few minutes drive to 401/407, easy access to Metro, Tim Hortons, Banks, schools, parks, shopping, transit. Close to Meadowvale town Centre, Go Station, Bus Terminal, Community Centre, Library & Pool. (id:51532)
Tags
| Property Summary |
|---|
| Building |
|---|
| Level | Rooms | Dimensions |
|---|---|---|
| Second level | Primary Bedroom | 4.24 m x 3.11 m |
| Third level | Bedroom 2 | 3.54 m x 2.72 m |
| Bedroom 3 | 3.01 m x 2.6 m | |
| Basement | Bedroom | 3.08 m x 2 m |
| Recreational, Games room | 3.71 m x 3.2 m | |
| Ground level | Living room | 6.44 m x 3.03 m |
| Dining room | 6.44 m x 3.03 m | |
| Kitchen | 4.87 m x 2.93 m |
| Features | |||||
|---|---|---|---|---|---|
| In-Law Suite | Attached Garage | Garage | |||
| Dishwasher | Dryer | Stove | |||
| Washer | Window Coverings | Refrigerator | |||
| Central air conditioning | |||||


































