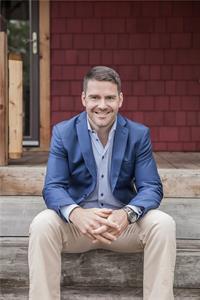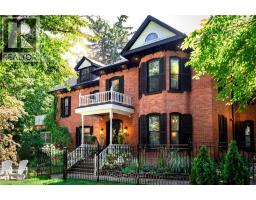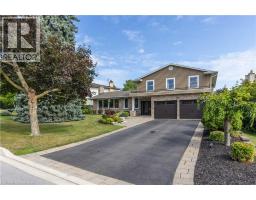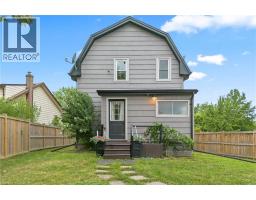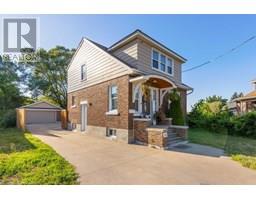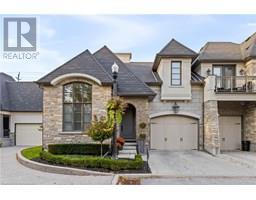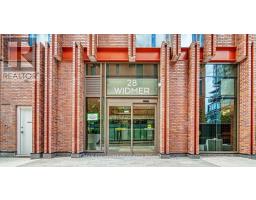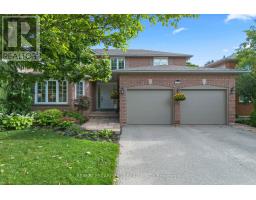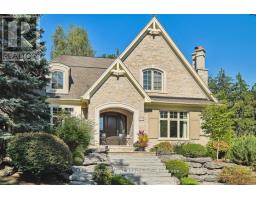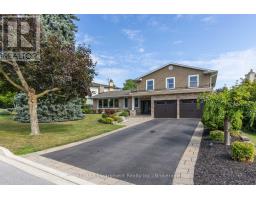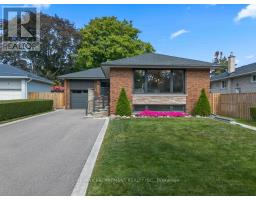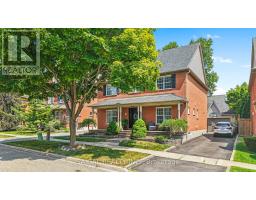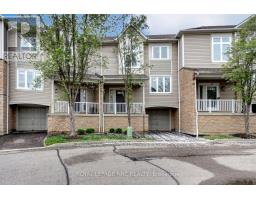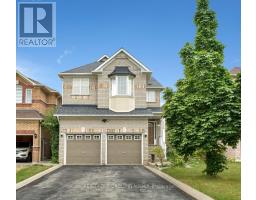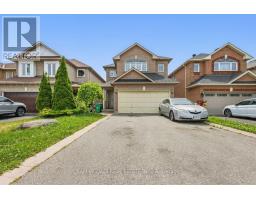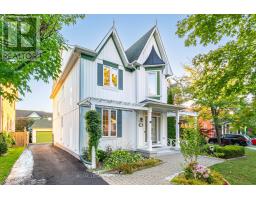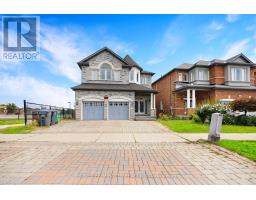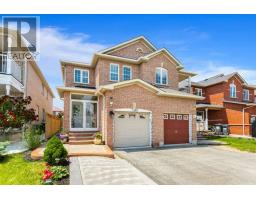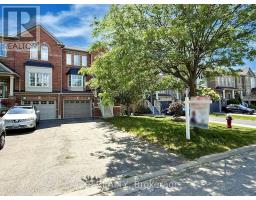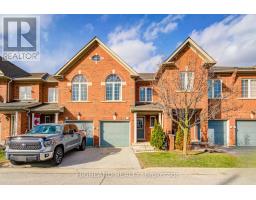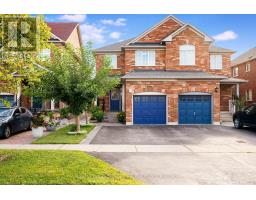1146 UPPER RIVER COURT, Mississauga (Meadowvale Village), Ontario, CA
Address: 1146 UPPER RIVER COURT, Mississauga (Meadowvale Village), Ontario
Summary Report Property
- MKT IDW12406907
- Building TypeHouse
- Property TypeSingle Family
- StatusBuy
- Added3 days ago
- Bedrooms4
- Bathrooms3
- Area2500 sq. ft.
- DirectionNo Data
- Added On16 Sep 2025
Property Overview
Location, Location, Location! You can make changes to the house, but not the location! Nestled on a quiet court and just steps from the beautiful Credit Valley Conservation Area, this charming all-brick two-storey home offers the perfect blend of nature and convenience. Enjoy scenic walking trails, the picturesque Meadowvale Village, and the peaceful surroundings of this sought-after neighbourhood. Boasting fantastic curb appeal with attractive landscaping, the home welcomes you with a spacious main floor layout. The bright breakfast area features a walk-out to the backyard garden, ideal for enjoying your morning coffee outdoors. Entertain guests in the formal living and dining areas, or unwind in the cozy family room, complete with a gas fireplace perfect for those cooler evenings. Originally sold as a four-bedroom by the builder, the upper level includes three spacious bedrooms plus a bright and versatile loft area that can easily be converted into a fourth bedroom, home office, or even a library. The fully finished basement offers plenty of space for family gatherings, recreation, and entertaining guests. This home combines comfort, space, and an unbeatable location don't miss this opportunity to live close to nature while enjoying all the amenities of urban living. Including shopping, transit and highways. (id:51532)
Tags
| Property Summary |
|---|
| Building |
|---|
| Land |
|---|
| Level | Rooms | Dimensions |
|---|---|---|
| Second level | Primary Bedroom | 6.1 m x 4.88 m |
| Bedroom | 3.96 m x 3.23 m | |
| Bedroom | 3.35 m x 3 m | |
| Loft | 5.54 m x 3.78 m | |
| Basement | Games room | 5.56 m x 3.63 m |
| Den | 3.23 m x 2.79 m | |
| Workshop | 4.14 m x 1.96 m | |
| Utility room | 2.9 m x 2.26 m | |
| Cold room | 2.03 m x 1.12 m | |
| Recreational, Games room | 7.37 m x 7.16 m | |
| Ground level | Living room | 3.15 m x 2.72 m |
| Dining room | 3.91 m x 3.12 m | |
| Kitchen | 3.07 m x 2.97 m | |
| Eating area | 4.85 m x 3.15 m | |
| Family room | 5.44 m x 3.63 m |
| Features | |||||
|---|---|---|---|---|---|
| Cul-de-sac | Wooded area | Conservation/green belt | |||
| Garage | Garage door opener remote(s) | Central Vacuum | |||
| Dishwasher | Dryer | Garage door opener | |||
| Microwave | Stove | Washer | |||
| Window Coverings | Refrigerator | Central air conditioning | |||
| Fireplace(s) | |||||


















































