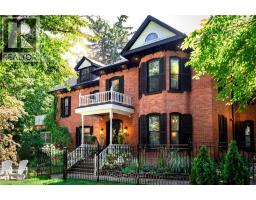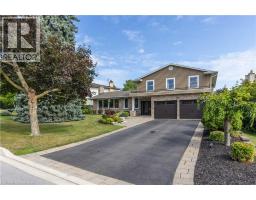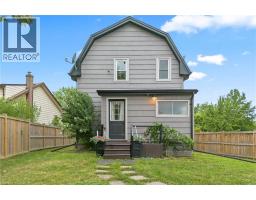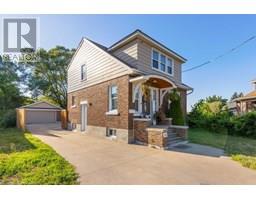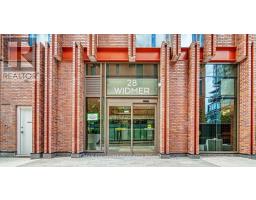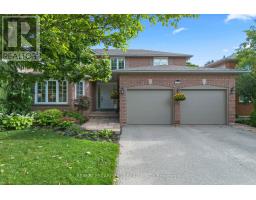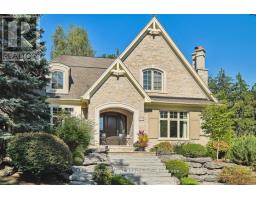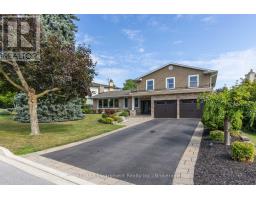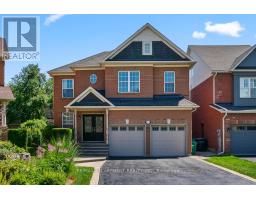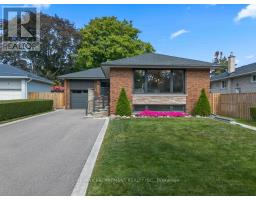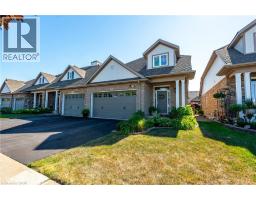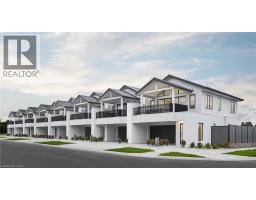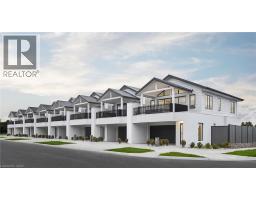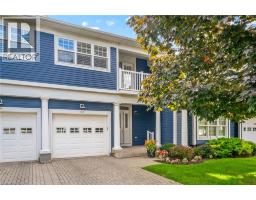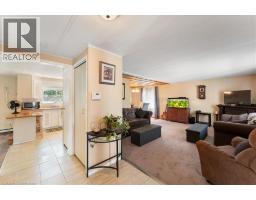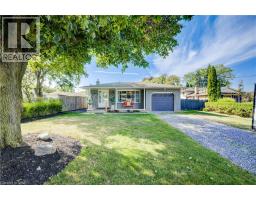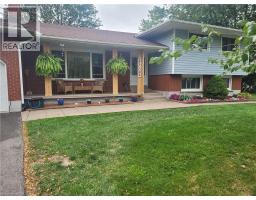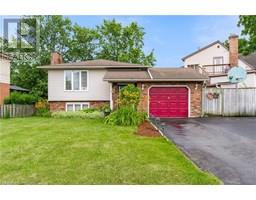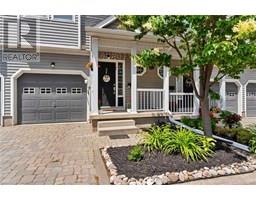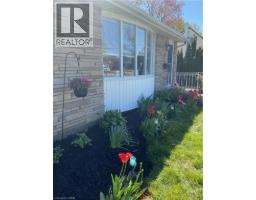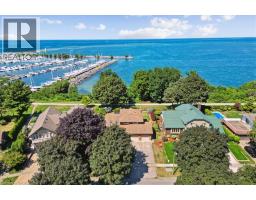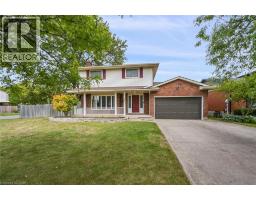25 ARBOURVALE Common 461 - Glendale/Glenridge, St. Catharines, Ontario, CA
Address: 25 ARBOURVALE Common, St. Catharines, Ontario
Summary Report Property
- MKT ID40754402
- Building TypeRow / Townhouse
- Property TypeSingle Family
- StatusBuy
- Added5 weeks ago
- Bedrooms3
- Bathrooms4
- Area2188 sq. ft.
- DirectionNo Data
- Added On22 Aug 2025
Property Overview
Welcome home to the prestigious 25 Arbourvale Commons, an exquisite townhome in St. Catharines' exclusive Southend. This luxurious custom-built residence seamlessly blends sophistication and comfort. As you arrive, the grand stone facade and elegant European-inspired design create a striking first impression. Inside, the open-concept living area features soaring 20-foot ceilings, large windows with automated blinds, and a sleek fireplace. The gourmet kitchen is a culinary dream, boasting a quartz island, built-in breakfast nook, and high-end appliances. The main-floor primary suite offers a spacious walk-in closet and a lavish 4-piece ensuite. Upstairs, you'll find a guest bedroom, a beautifully finished full bathroom, and an office space that can easily be converted into a bedroom if desired. The finished basement provides versatile living. (id:51532)
Tags
| Property Summary |
|---|
| Building |
|---|
| Land |
|---|
| Level | Rooms | Dimensions |
|---|---|---|
| Second level | Den | 11'11'' x 5'7'' |
| 3pc Bathroom | Measurements not available | |
| Bedroom | 14'7'' x 14'0'' | |
| Bedroom | 13'8'' x 10'4'' | |
| Basement | 3pc Bathroom | Measurements not available |
| Recreation room | 34'0'' x 19'11'' | |
| Main level | 2pc Bathroom | Measurements not available |
| 4pc Bathroom | Measurements not available | |
| Primary Bedroom | 11'11'' x 14'0'' | |
| Dining room | 14'2'' x 11'8'' | |
| Kitchen | 14'3'' x 13'0'' | |
| Family room | 20'8'' x 13'9'' |
| Features | |||||
|---|---|---|---|---|---|
| Cul-de-sac | Automatic Garage Door Opener | Attached Garage | |||
| Dishwasher | Dryer | Refrigerator | |||
| Washer | Range - Gas | Microwave Built-in | |||
| Hood Fan | Garage door opener | Central air conditioning | |||












































