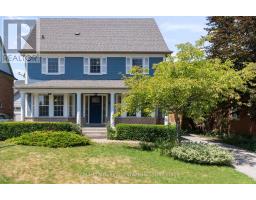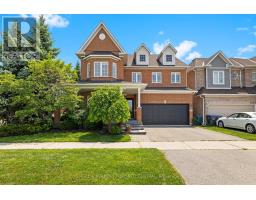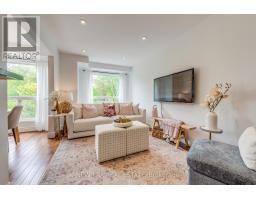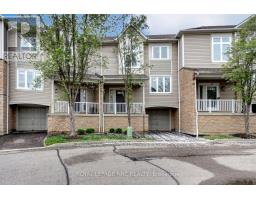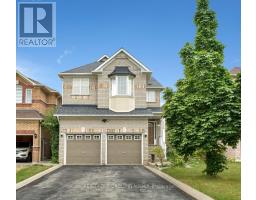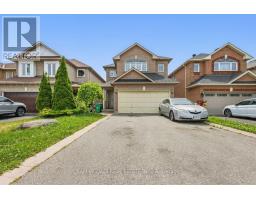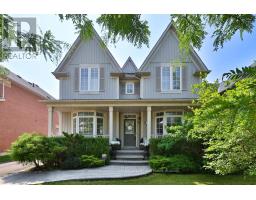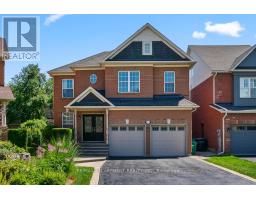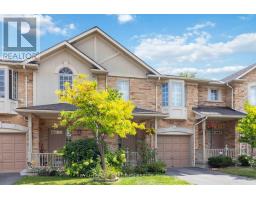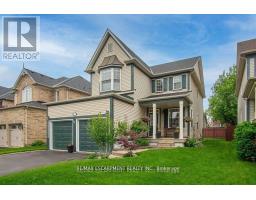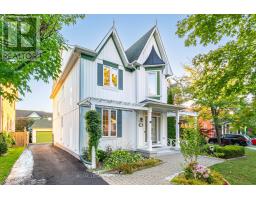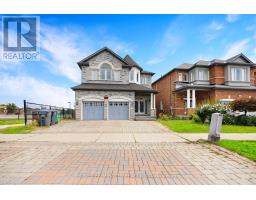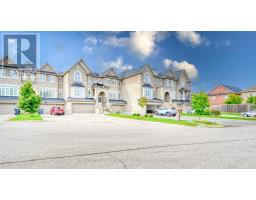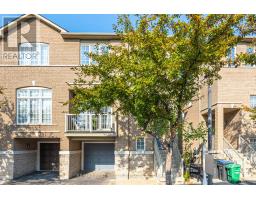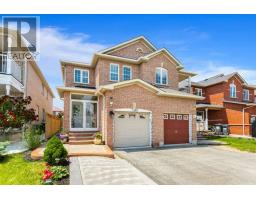7148 WRIGLEY COURT, Mississauga (Meadowvale Village), Ontario, CA
Address: 7148 WRIGLEY COURT, Mississauga (Meadowvale Village), Ontario
Summary Report Property
- MKT IDW12412904
- Building TypeHouse
- Property TypeSingle Family
- StatusBuy
- Added1 weeks ago
- Bedrooms5
- Bathrooms5
- Area2500 sq. ft.
- DirectionNo Data
- Added On29 Sep 2025
Property Overview
Immaculate 4+1 Bedroom Home with Custom Finishes in a Great Neighborhood! Pride of ownership shines in this beautifully upgraded 4+1 bedroom home located in a highly desirable, family-friendly neighborhood, just minutes from Highways 401, 407 and 403.The main floor features a stunning kitchen finished in antique white cabinetry, offering ample storage, soft-close doors, built-in garbage disposal, and numerous high-end upgrades. Marble flooring and premium Bosch appliances complete this elegant space. Throughout the home, you'll find hand-scraped hardwood floors on the main and upper levels, with no carpet anywhere. The entire home features smooth ceilings and has been freshly painted in modern, neutral tones. All bathrooms have been beautifully renovated with quality finishes. The primary suite offers a luxurious escape with a spa-like ensuite and a custom walk-in closet, providing both comfort and style. Step outside to enjoy a professionally landscaped backyard featuring perennial gardens, a stamped concrete driveway and patio, and a large shed for extra storage. A durable metal roof with extended 50 year transferable warranty adds lasting value and curb appeal. Brand new AC (2024), HWT (2022) and Furnace are all owned. To top it all off, the fully finished basement includes a separate entrance, a full kitchen, a spacious bedroom, separate laundry, and a modern 4-piece bathroom ideal for extended family, guests, Airbnb income potential. Lots Of Amenities At Your Doorstep Don't Miss This Opportunity (id:51532)
Tags
| Property Summary |
|---|
| Building |
|---|
| Land |
|---|
| Features | |||||
|---|---|---|---|---|---|
| Cul-de-sac | Irregular lot size | Lighting | |||
| Carpet Free | Gazebo | Guest Suite | |||
| In-Law Suite | Attached Garage | Garage | |||
| Garage door opener remote(s) | Oven - Built-In | Range | |||
| Water meter | Water Heater | Dryer | |||
| Microwave | Oven | Stove | |||
| Refrigerator | Central air conditioning | Fireplace(s) | |||







































