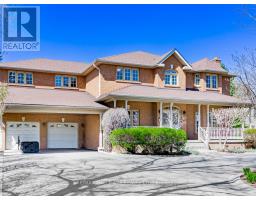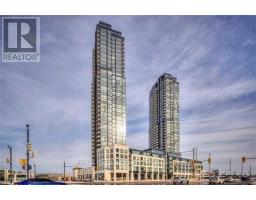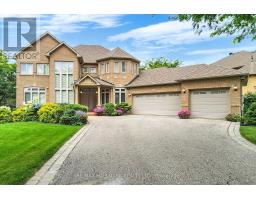104 - 6540 FALCONER DRIVE, Mississauga, Ontario, CA
Address: 104 - 6540 FALCONER DRIVE, Mississauga, Ontario
Summary Report Property
- MKT IDW9242883
- Building TypeRow / Townhouse
- Property TypeSingle Family
- StatusBuy
- Added13 weeks ago
- Bedrooms3
- Bathrooms2
- Area0 sq. ft.
- DirectionNo Data
- Added On16 Aug 2024
Property Overview
Look no further! This is the special gem you have been waiting for! Absolutely stunning 3 bedroom family home loaded with modern features and finishes...PLUS a beautifully finished basement with 3 piece bathroom. Great location conveniently located close to amenities, shopping, park, hiking trails, transit, the Highway & more. Enter the front door in the bright main floor with an open concept layout, ideal for entertaining friends & family. Chef's dream kitchen complete with stainless steel appliances, plenty of cabinetry, backsplash and quartz counter with breakfast bar. Elegant Living room is open to the dining room and is highlighted with crown moulding, potlights and a large walk-out to the fenced backyard. The contemporary staircase with metal pickets and chandeliers above takes you to the upper level where you will find 3 spacious bedrooms with ample closet space. Relax in the luxurious bathroom with modern shower bar w/rainhead and soaker tub. The lower level is completely finished, offering extra living space with it's well-lit recreation room and spa-like 3 piece bathroom with walk-in shower. This is a beautiful home, not to be missed. Maintenance fees include water, high speed cable and internet, lawn maintenance, snow removal and the use of the community outdoor pool at Meadowvale South Recreational Centre (at the corner of Falconer and KinsmenGate). **** EXTRAS **** All electric light fixtures, all window coverings, stainless steel kitchen appliances including fridge, stove, built-in microwave, built in dishwasher, washer & dryer, hot water tank is owned. (id:51532)
Tags
| Property Summary |
|---|
| Building |
|---|
| Level | Rooms | Dimensions |
|---|---|---|
| Lower level | Recreational, Games room | 6.25 m x 5.89 m |
| Main level | Kitchen | 3.61 m x 3.38 m |
| Living room | 5.92 m x 4.72 m | |
| Dining room | 5.92 m x 4.72 m | |
| Upper Level | Primary Bedroom | 4.65 m x 3.86 m |
| Bedroom 2 | 3.63 m x 3.35 m | |
| Bedroom 3 | 3.63 m x 2.44 m |
| Features | |||||
|---|---|---|---|---|---|
| Carpet Free | Central air conditioning | ||||





























































