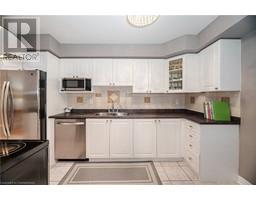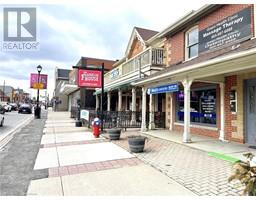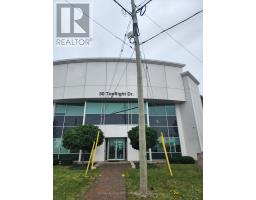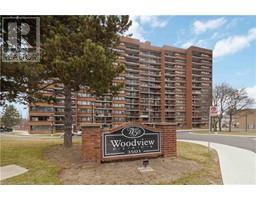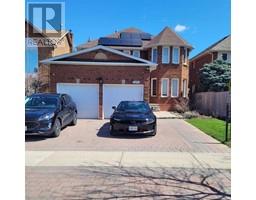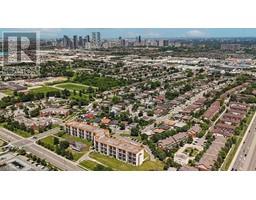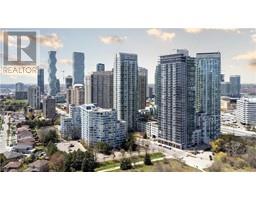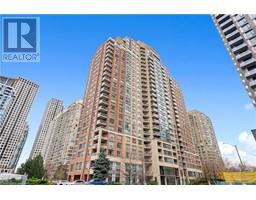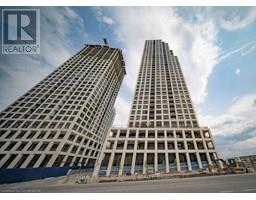2120 RATHBURN Road E Unit# 157 0300 - Rathwood, Mississauga, Ontario, CA
Address: 2120 RATHBURN Road E Unit# 157, Mississauga, Ontario
Summary Report Property
- MKT ID40734227
- Building TypeRow / Townhouse
- Property TypeSingle Family
- StatusBuy
- Added3 days ago
- Bedrooms3
- Bathrooms4
- Area1955 sq. ft.
- DirectionNo Data
- Added On28 May 2025
Property Overview
Masterfully Reimagined with Designer Precision and comfort and character in mind. This upgraded end-unit townhome is nestled in the highly desirable Rockwood Village community- offering the perfect blend of style, comfort, and location! This 3-bed, 4-bath beauty lives like a semi and is tucked away in a quiet, family-friendly enclave on the Etobicoke border. On entry, the extra wide tiled grand foyer makes a bold first impression--elevated with sophisticated finishes, and a chic powder room with solid wood vanity and porcelain top adds a touch of luxury. The beautifully appointed kitchen features elongated cherrywood cabinetry with crown moulding, soft-close pullouts, spice racks, pot lights and premium stainless steel appliances perfect for any home chef. The matching built-in cherrywood china cabinet in the dining area adds elegance and extra storage. The open-concept living room is anchored by gleaming hardwood floors and a walkout to a serene backyard terrace, finished with high-end flagstone and drenched in natural light.Upstairs you'll find wide-plank luxury vinyl flooring and three spacious bedrooms and two more beautifully renovated baths. The primary suite offers a wall-length double closet and an updated 2-piece ensuite, while the second bedroom features a private balcony overlooking the backyard perfect for a quiet morning coffee.The finished basement includes a cozy rec room with plush carpeting, a fireplace, and large laundry area with high-end washer/dryer, new laundry tub, and custom cabinetry for added storage.Located steps from the complex playground and tennis courts, and just a short drive to Sobeys, schools, transit, and major highways (QEW, 403, 427). This rare end-unit offers luxury, privacy, and unbeatable convenience truly a turn-key home in one of Mississaugas most loved communities! (id:51532)
Tags
| Property Summary |
|---|
| Building |
|---|
| Land |
|---|
| Level | Rooms | Dimensions |
|---|---|---|
| Second level | 4pc Bathroom | Measurements not available |
| 4pc Bathroom | Measurements not available | |
| Bedroom | 10'6'' x 9'2'' | |
| Bedroom | 8'7'' x 8'7'' | |
| Primary Bedroom | 16'3'' x 8'9'' | |
| Basement | 3pc Bathroom | Measurements not available |
| Den | 17'8'' x 6'8'' | |
| Laundry room | 10'1'' x 5'5'' | |
| Recreation room | 17'9'' x 13'4'' | |
| Main level | 2pc Bathroom | Measurements not available |
| Foyer | 21'8'' x 6'9'' | |
| Kitchen | 8'7'' x 8'7'' | |
| Dining room | 8'8'' x 8'7'' | |
| Living room | 14'9'' x 8'8'' |
| Features | |||||
|---|---|---|---|---|---|
| Cul-de-sac | Paved driveway | Automatic Garage Door Opener | |||
| Attached Garage | Dishwasher | Dryer | |||
| Stove | Washer | Microwave Built-in | |||
| Hood Fan | Central air conditioning | ||||




















































