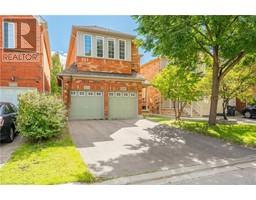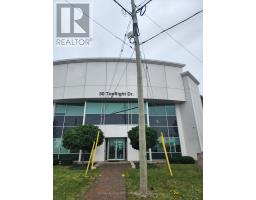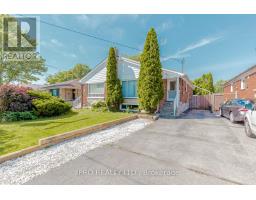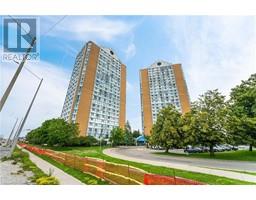2598 WIDEMARR Road 0120 - Clarkson, Mississauga, Ontario, CA
Address: 2598 WIDEMARR Road, Mississauga, Ontario
Summary Report Property
- MKT ID40686837
- Building TypeHouse
- Property TypeSingle Family
- StatusBuy
- Added22 hours ago
- Bedrooms5
- Bathrooms3
- Area1906 sq. ft.
- DirectionNo Data
- Added On07 Jan 2025
Property Overview
Don't miss this incredible opportunity to own a beautiful bungalow in a highly sought-after, family-friendly neighborhood. Conveniently located close to schools, shopping, highway access, and just a short walk to Clarkson GO Station, this home offers everything you need in a prime location. Enjoy the privacy of no rear neighbors as the property backs onto Clarkson High’s sports field and greenspace. The main level has been modernized with an open-concept kitchen featuring re-faced cabinets and quartz countertops, creating an excellent entertaining space with spacious living and dining areas. Boasting generous bedrooms, all with brand-new flooring, and patio doors in the primary bedroom leading to the back deck. The fully finished basement, with its separate side entrance includes a kitchenette and two full bathrooms, offering great flexibility and potential is perfect for extra living space or extended family, and could be reimagined & reconfigured as up to two separate living spaces. Set on a generous low-maintenance lot, this property features a workshop and a large storage shed, making it ideal for homeowners seeking functionality without the hassle of lawn care. Whether you're stepping into homeownership, downsizing, or looking for a solid investment opportunity, this home delivers a rare combination of value, location, and potential. (id:51532)
Tags
| Property Summary |
|---|
| Building |
|---|
| Land |
|---|
| Level | Rooms | Dimensions |
|---|---|---|
| Basement | Laundry room | Measurements not available |
| Storage | 8'3'' x 5'6'' | |
| 4pc Bathroom | Measurements not available | |
| Office | 10'6'' x 8'6'' | |
| Bedroom | 14'3'' x 9'0'' | |
| 3pc Bathroom | Measurements not available | |
| Bedroom | 10'6'' x 7'6'' | |
| Kitchen | 10'6'' x 9'2'' | |
| Living room | 13'0'' x 8'4'' | |
| Main level | Storage | Measurements not available |
| 5pc Bathroom | Measurements not available | |
| Bedroom | 10'2'' x 8'5'' | |
| Bedroom | 10'0'' x 9'6'' | |
| Primary Bedroom | 13'11'' x 10'1'' | |
| Eat in kitchen | 14'11'' x 9'9'' | |
| Dining room | 11'9'' x 8'4'' | |
| Living room | 15'3'' x 10'10'' |
| Features | |||||
|---|---|---|---|---|---|
| In-Law Suite | Dishwasher | Dryer | |||
| Microwave | Refrigerator | Stove | |||
| Washer | Window Coverings | Central air conditioning | |||






















































