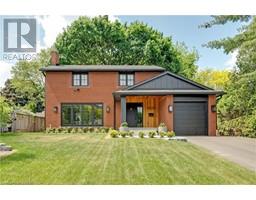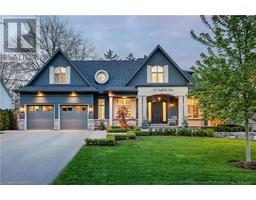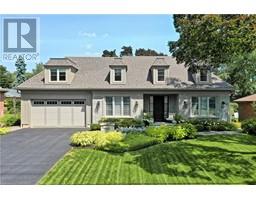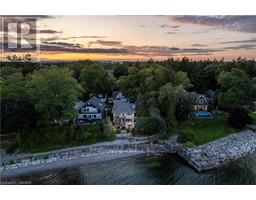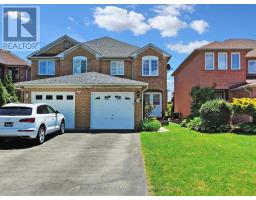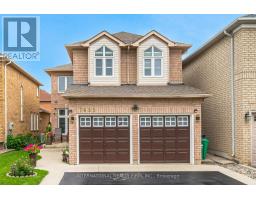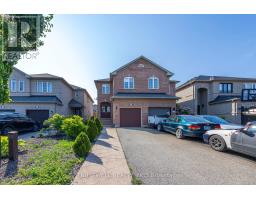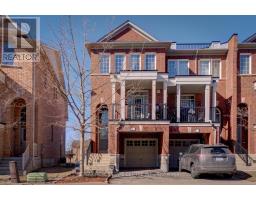3432 FOUNTAIN PARK Avenue 0020 - Churchill Meadows, Mississauga, Ontario, CA
Address: 3432 FOUNTAIN PARK Avenue, Mississauga, Ontario
Summary Report Property
- MKT ID40610805
- Building TypeHouse
- Property TypeSingle Family
- StatusBuy
- Added2 days ago
- Bedrooms3
- Bathrooms4
- Area2125 sq. ft.
- DirectionNo Data
- Added On30 Jun 2024
Property Overview
Lovingly maintained by the original owners, this semi-detached home sits on a pie shaped lot in the heart of Churchill Meadows. Enter through the enclosed front porch to the main floor of this home which features a renovated kitchen completed in 2022. This space is filled with natural light from the windows in the breakfast area which overlooks the oversized back yard. Outside you will find a larger than average backyard with wood deck as well as lower patterned concrete patio – all of this while maintaining lots of green space. Upstairs the primary bedroom is outfitted with a large walk-in closet as well as private ensuite. The other two bedrooms, both overlooking the front of the home, share access to the main bathroom. In the fully finished lower level you will find a spacious recreation space as well as a home gym. A convenient lower-level powder room as well as the laundry room complete this space. Many updates over the years including a newer garage door, shingles (2022), furnace (2022) & AC (2022). Excellent curb appeal with expanded front driveway, allowing the ability to park two vehicles. This neighbourhood is fully equipped with amenities, including top-rated schools, parks, Credit Valley Hospital, and easy access to public transit/GO transit and all major highways! A perfect place for your family to call home. (id:51532)
Tags
| Property Summary |
|---|
| Building |
|---|
| Land |
|---|
| Level | Rooms | Dimensions |
|---|---|---|
| Second level | Full bathroom | Measurements not available |
| 4pc Bathroom | Measurements not available | |
| Bedroom | 12'2'' x 8'1'' | |
| Bedroom | 12'9'' x 8'4'' | |
| Primary Bedroom | 14'5'' x 11'1'' | |
| Lower level | 2pc Bathroom | Measurements not available |
| Cold room | 8'2'' x 6'2'' | |
| Utility room | 6'10'' x 6'2'' | |
| Laundry room | 16'2'' x 4'10'' | |
| Recreation room | 29'5'' x 16'1'' | |
| Main level | 2pc Bathroom | Measurements not available |
| Family room | 21'1'' x 13'5'' | |
| Breakfast | 11'1'' x 9'8'' | |
| Kitchen | 20'7'' x 7'7'' | |
| Foyer | 6'10'' x 6'0'' |
| Features | |||||
|---|---|---|---|---|---|
| Paved driveway | Automatic Garage Door Opener | Attached Garage | |||
| Central Vacuum | Central air conditioning | ||||


























