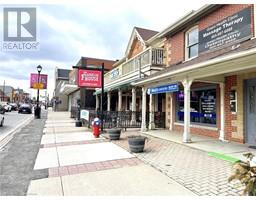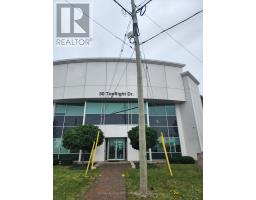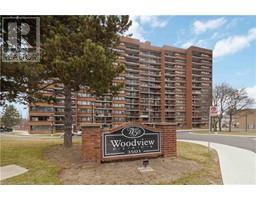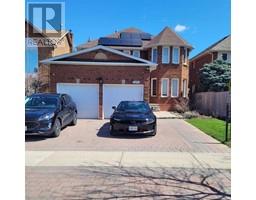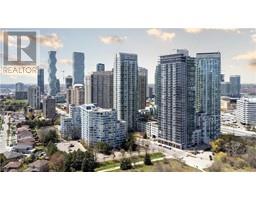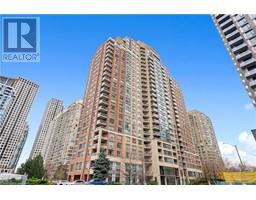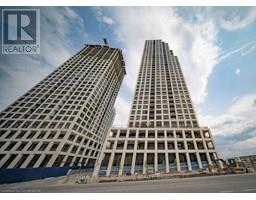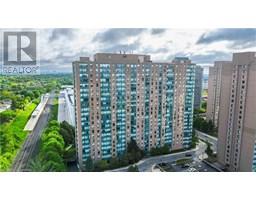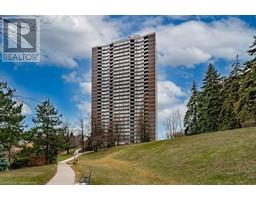3469 INGRAM Road 0080 - Erin Mills, Mississauga, Ontario, CA
Address: 3469 INGRAM Road, Mississauga, Ontario
Summary Report Property
- MKT ID40743892
- Building TypeHouse
- Property TypeSingle Family
- StatusBuy
- Added1 days ago
- Bedrooms4
- Bathrooms4
- Area1940 sq. ft.
- DirectionNo Data
- Added On23 Jun 2025
Property Overview
Spacious 3+1 Bedroom, 4 Bath Home with In-Law Suite in Prime Erin Mills Location. Over 1,900 Sq Ft of Living Space! Nestled in a highly sought-after neighbourhood, this spacious family home offers the perfect blend of comfort, convenience, and versatility. Featuring 3+1 generous bedrooms, 4 bathrooms, and parking for up to 5 vehicles, there's room for everyone and more. Enjoy warm summer days in the private backyard, complete with low-maintenance composite decking and an above-ground pool perfect for entertaining or relaxing with family. The fully finished basement offers a separate side entrance to a bright and open in-law suite, complete with a kitchen/family room, 4-piece bathroom, laundry, and ample storage ideal for extended family or rental income potential.Located just minutes from top-rated schools, parks, shopping, restaurants, and major highways, this move-in ready home is perfect for multi-generational living or growing families. Dont miss your opportunity to live in one of Erin Mills most desirable communities! (id:51532)
Tags
| Property Summary |
|---|
| Building |
|---|
| Land |
|---|
| Level | Rooms | Dimensions |
|---|---|---|
| Second level | Bathroom | Measurements not available |
| Bedroom | 9'8'' x 14'7'' | |
| Bedroom | 11'4'' x 9'8'' | |
| 3pc Bathroom | Measurements not available | |
| 4pc Bathroom | Measurements not available | |
| Primary Bedroom | 15'6'' x 11'10'' | |
| Lower level | 4pc Bathroom | Measurements not available |
| Bedroom | 10'4'' x 11'1'' | |
| Family room | 21'4'' x 18'1'' | |
| Kitchen | 14'1'' x 8'6'' | |
| Main level | Dining room | 14'6'' x 9'4'' |
| Living room | 14'1'' x 11'3'' | |
| Kitchen | 8'4'' x 13'9'' | |
| 2pc Bathroom | Measurements not available |
| Features | |||||
|---|---|---|---|---|---|
| In-Law Suite | Attached Garage | Window Coverings | |||
| Central air conditioning | |||||




































