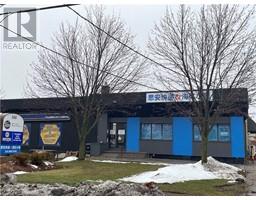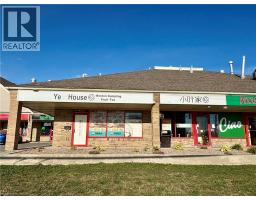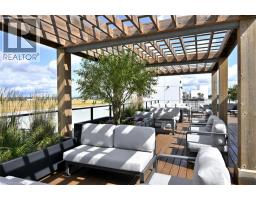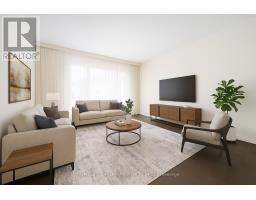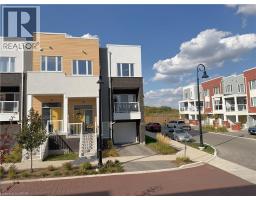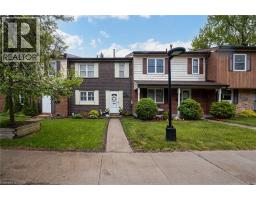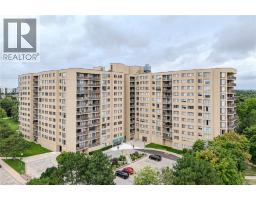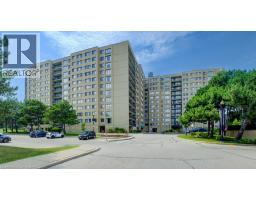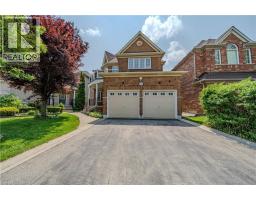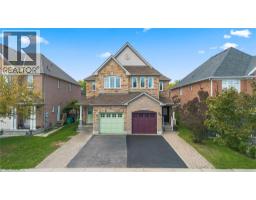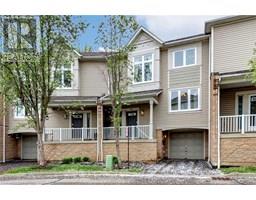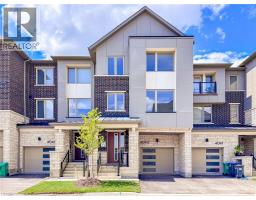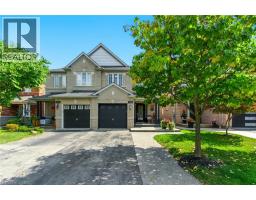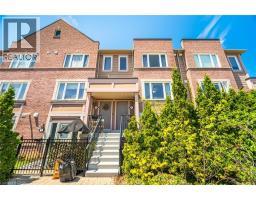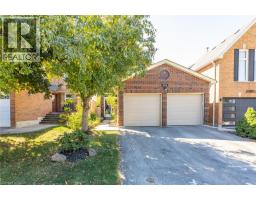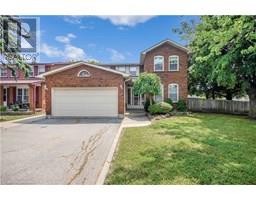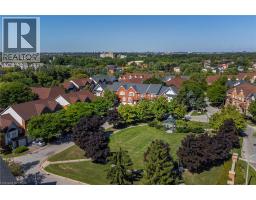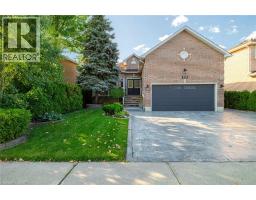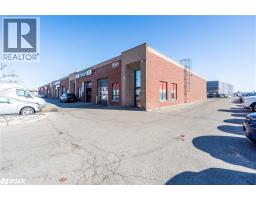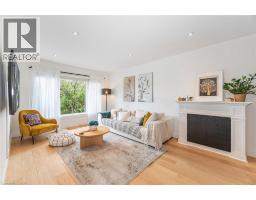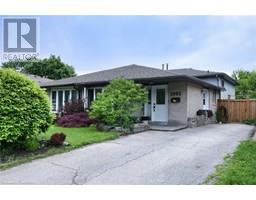41 MISSISSAUGA VALLEY Boulevard Unit# 12 0230 - Mississauga Valley, Mississauga, Ontario, CA
Address: 41 MISSISSAUGA VALLEY Boulevard Unit# 12, Mississauga, Ontario
Summary Report Property
- MKT ID40775164
- Building TypeRow / Townhouse
- Property TypeSingle Family
- StatusBuy
- Added1 days ago
- Bedrooms3
- Bathrooms3
- Area1921 sq. ft.
- DirectionNo Data
- Added On13 Oct 2025
Property Overview
Discover this charming condo townhome, nestled in a desirable community. This home offers 3 generously sized bedrooms and 2.5 bathrooms, delivering both comfort and functionality for everyday living. The main floor features a bright, open-concept layout filled with natural light, perfect for relaxing or entertaining. Upstairs, you’ll find three spacious bedrooms, including a rear-facing primary suite complete with a walk-in closet and a 4-piece ensuite bath. The basement offers incredible potential, with a bathroom rough-in already in place, ideal for future customization or additional living space. Recent upgrades include fresh paint (2025) and a renovated powder room (2025), adding a modern touch throughout. Perfect for first-time buyers and investors alike, this home is ideally located just minutes from Square One Shopping Centre, parks, scenic trails, dining, and the GO Station to downtown Toronto, offering unbeatable convenience and connectivity. (id:51532)
Tags
| Property Summary |
|---|
| Building |
|---|
| Land |
|---|
| Level | Rooms | Dimensions |
|---|---|---|
| Second level | 4pc Bathroom | Measurements not available |
| Bedroom | 10'0'' x 14'0'' | |
| Bedroom | 9'0'' x 10'5'' | |
| 3pc Bathroom | Measurements not available | |
| Primary Bedroom | 14'0'' x 13'5'' | |
| Basement | Recreation room | Measurements not available |
| Main level | Living room | 19'5'' x 10'0'' |
| Dining room | 10'0'' x 9'0'' | |
| 2pc Bathroom | Measurements not available | |
| Kitchen | 9'0'' x 12'0'' |
| Features | |||||
|---|---|---|---|---|---|
| Attached Garage | Dryer | Refrigerator | |||
| Stove | Washer | Central air conditioning | |||




















































