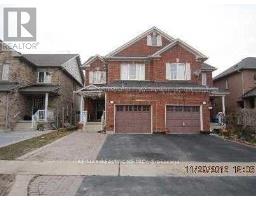102 , Mississauga, Ontario, CA
Address: 102 - 5260 MCFARREN BOULEVARD, Mississauga, Ontario
Summary Report Property
- MKT IDW9264922
- Building TypeRow / Townhouse
- Property TypeSingle Family
- StatusRent
- Added13 weeks ago
- Bedrooms4
- Bathrooms3
- AreaNo Data sq. ft.
- DirectionNo Data
- Added On22 Aug 2024
Property Overview
3+1 bedroom 3 stories condo townhouse , Situated In The Most Desirable Neighborhood Of Central Erin Mills. in enclave community of streetsville, walk to Bus station. mintues to Supermarkets. close to erin mills town centre and hwy 403. This turn-key Townhouse boasts 3 bright & spacious levels with a functional layout, This Immaculate, Ready To Move-In Home Comes W/ Open Concept Living & Dining Room Beside A Family Sized Kitchen W/ Walk Out To Patio, Finished Bsmnt, Large Master Bdrm W/ 4Pc Ensuite & Generously Sized 2nd & 3rd Bedrooms. full size living room & dining room, 2nd floor huge family room, and a private master retreat with exceptional 4pc ensuites & walk in closet! Fully finished basement for in-law or guest. Walk-out To A Private Patio From Living Area. Large Eat-In Kitchen With Breakfast Area. It is Within Sought After Vista Heights Elementary Public School And Aloysius Gonzaga Catholic Secondary District. This Wonderful Home Is Ideal For Small and large family. Walking Distance To Streetsville Go Station, Erin Mills Town Centre & In Top Vista Heights/ St Gonzaga Secondary School Zone. Subdivision Park/Playground And Visitor Parking Just Across The Street From The Unit. (id:51532)
Tags
| Property Summary |
|---|
| Building |
|---|
| Level | Rooms | Dimensions |
|---|---|---|
| Second level | Den | 1.3 m x 1 m |
| Family room | 4.3 m x 4.2 m | |
| Bedroom 2 | 4.5 m x 3.53 m | |
| Bedroom 3 | 3.4 m x 2.6 m | |
| Basement | Bedroom 4 | 3.23 m x 2.82 m |
| Laundry room | 2.8 m x 3 m | |
| Recreational, Games room | 2.3 m x 9.2 m | |
| Ground level | Foyer | 2.6 m x 8 m |
| Kitchen | 3.5 m x 2.7 m | |
| Eating area | 2.7 m x 2.4 m | |
| Living room | 7.8 m x 2.81 m |
| Features | |||||
|---|---|---|---|---|---|
| Conservation/green belt | Garage | Garage door opener remote(s) | |||
| Dishwasher | Dryer | Range | |||
| Refrigerator | Stove | Washer | |||
| Window Coverings | Central air conditioning | Visitor Parking | |||




















































