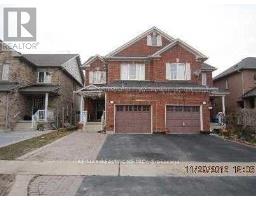113 - 5260 MCFARREN BOULEVARD, Mississauga, Ontario, CA
Address: 113 - 5260 MCFARREN BOULEVARD, Mississauga, Ontario
3 Beds3 BathsNo Data sqftStatus: Rent Views : 473
Price
$3,500
Summary Report Property
- MKT IDW9266318
- Building TypeRow / Townhouse
- Property TypeSingle Family
- StatusRent
- Added12 weeks ago
- Bedrooms3
- Bathrooms3
- AreaNo Data sq. ft.
- DirectionNo Data
- Added On22 Aug 2024
Property Overview
Welcome To This Beautiful and Spacious Unit located In Upscale Executive Townhouse Complex. Freshly Painted And Professionally Cleaned. Three spacious bedrooms and 2.5 bathrooms. Fantastic Location In Highly Desirable Streetsville Neighbourhood, Offering Walking Distance To Go Station, Reputable And Highly Ranked Vista Heights Primary School And John Fraser Or Gonzaga High Schools, Close To Erin Mills Town Centre, Hwys 401, 403 & 407. (id:51532)
Tags
| Property Summary |
|---|
Property Type
Single Family
Building Type
Row / Townhouse
Storeys
2
Community Name
Central Erin Mills
Title
Condominium/Strata
Parking Type
Attached Garage
| Building |
|---|
Bedrooms
Above Grade
3
Bathrooms
Total
3
Partial
1
Interior Features
Flooring
Laminate
Basement Features
Walk out
Basement Type
N/A (Unfinished)
Building Features
Building Amenities
Storage - Locker
Heating & Cooling
Cooling
Central air conditioning
Heating Type
Forced air
Exterior Features
Exterior Finish
Brick
Neighbourhood Features
Community Features
Pets not Allowed
Amenities Nearby
Hospital, Park, Place of Worship, Public Transit
Maintenance or Condo Information
Maintenance Management Company
Duka property Management Inc
Parking
Parking Type
Attached Garage
Total Parking Spaces
2
| Level | Rooms | Dimensions |
|---|---|---|
| Second level | Bedroom | 5.96 m x 4.14 m |
| Bedroom 2 | 3.9 m x 2.82 m | |
| Bedroom 3 | 5.08 m x 2.78 m | |
| Main level | Dining room | 5.98 m x 3.34 m |
| Kitchen | 3.13 m x 2.99 m | |
| Eating area | 2.85 m x 2.99 m |
| Features | |||||
|---|---|---|---|---|---|
| Attached Garage | Walk out | Central air conditioning | |||
| Storage - Locker | |||||






















































