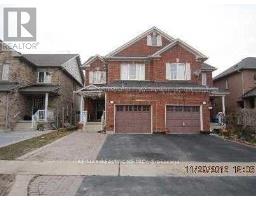12 - 2360 BRITANNIA ROAD W, Mississauga, Ontario, CA
Address: 12 - 2360 BRITANNIA ROAD W, Mississauga, Ontario
Summary Report Property
- MKT IDW9263276
- Building TypeRow / Townhouse
- Property TypeSingle Family
- StatusRent
- Added13 weeks ago
- Bedrooms3
- Bathrooms4
- AreaNo Data sq. ft.
- DirectionNo Data
- Added On21 Aug 2024
Property Overview
Just Renovated! Corner Executive Townhouse in Streetsville Backing onto Turney Woods! Sunfilled and Spacious at 2240 sq ft. Attached 2 Car Garage. Recent upgrades include Brand New Kitchen Cabinets, New Stainless Steel Appliances. Wide Plank Laminate on all Floors. Premium Roller Shades, Large Rooms & Master w/ Ensuite & Walk In Closet. Other upgrades Include Finished Lower Floor With W/O to Backyard & Additional Storage. Family Friendly Neighbourhood, AAA location. Steps to Village of Streetsville, Close to Erin Mills, Credit Valley Hospital, Community Centre, Schools, Hwy 403 & Public Transit. Come View One of the Biggest Unit in the Complex, Rarely Offered! **** EXTRAS **** SS Fridge, Exhaust Fan, Stove/Oven, Dishwasher, Front Load Clothes Washer & Dryer, Automatic Garage Door opener with Remote (id:51532)
Tags
| Property Summary |
|---|
| Building |
|---|
| Level | Rooms | Dimensions |
|---|---|---|
| Second level | Primary Bedroom | 5.18 m x 3.96 m |
| Bedroom 2 | 3.96 m x 3.83 m | |
| Bedroom 3 | 3.47 m x 3.14 m | |
| Lower level | Family room | 5.09 m x 4.27 m |
| Main level | Dining room | 4.18 m x 3.32 m |
| Eating area | 3.93 m x 3.93 m | |
| Kitchen | 3.41 m x 3.05 m |
| Features | |||||
|---|---|---|---|---|---|
| Wooded area | Conservation/green belt | Carpet Free | |||
| Attached Garage | Garage door opener remote(s) | Window Coverings | |||
| Walk out | Central air conditioning | ||||











































