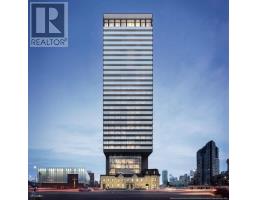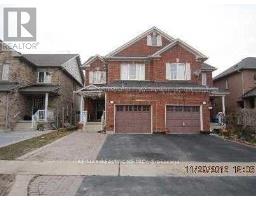14 - 3482 WIDDICOMBE WAY, Mississauga, Ontario, CA
Address: 14 - 3482 WIDDICOMBE WAY, Mississauga, Ontario
2 Beds3 BathsNo Data sqftStatus: Rent Views : 887
Price
$3,200
Summary Report Property
- MKT IDW9039784
- Building TypeRow / Townhouse
- Property TypeSingle Family
- StatusRent
- Added18 weeks ago
- Bedrooms2
- Bathrooms3
- AreaNo Data sq. ft.
- DirectionNo Data
- Added On16 Jul 2024
Property Overview
Gorgeous Stacked Townhouse Built Located In The Sought After Area Of Erin Mills. Open Concept Kitchen With Stainless Appliances, Modern Kitchen, And Quartz Counter Tops. Nine Foot Ceilings On The Main Level With Modern 2 Piece Powder Room, Laminate Floors, Large Living Room Combined With Dinning And Walk-Out To Balcony. Second Level With 9 Foot Ceilings, Primary Bedroom With 3 Piece En-Suite And Two Closets. **** EXTRAS **** Large 18 By 18 Roof Top Patio With Southeast Exposure & Gas Line For Bbq. Ideal Location Just Minutes Away To South Common Mall, University Of Toronto (Mississauga Campus) Transit, Highways, Schools, Library & Recreation Centre. (id:51532)
Tags
| Property Summary |
|---|
Property Type
Single Family
Building Type
Row / Townhouse
Storeys
2
Community Name
Erin Mills
Title
Condominium/Strata
Parking Type
Underground
| Building |
|---|
Bedrooms
Above Grade
2
Bathrooms
Total
2
Partial
1
Interior Features
Appliances Included
Water Heater, Dishwasher, Microwave, Oven, Refrigerator, Stove, Washer
Flooring
Laminate, Ceramic, Carpeted
Building Features
Features
Balcony
Heating & Cooling
Cooling
Central air conditioning
Heating Type
Forced air
Exterior Features
Exterior Finish
Brick
Neighbourhood Features
Community Features
Pet Restrictions, Community Centre
Amenities Nearby
Schools, Public Transit, Park
Maintenance or Condo Information
Maintenance Management Company
T.S.E Management Services Inc. 905-764-9166
Parking
Parking Type
Underground
Total Parking Spaces
1
| Level | Rooms | Dimensions |
|---|---|---|
| Second level | Primary Bedroom | 4.28 m x 2.8 m |
| Bedroom 2 | 2.8 m x 2.64 m | |
| Bathroom | Measurements not available | |
| Main level | Living room | 7.4 m x 5.58 m |
| Dining room | 7.4 m x 5.58 m | |
| Kitchen | 7.4 m x 5.58 m |
| Features | |||||
|---|---|---|---|---|---|
| Balcony | Underground | Water Heater | |||
| Dishwasher | Microwave | Oven | |||
| Refrigerator | Stove | Washer | |||
| Central air conditioning | |||||















































