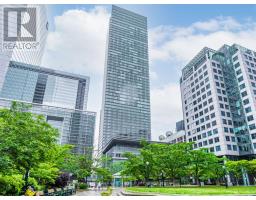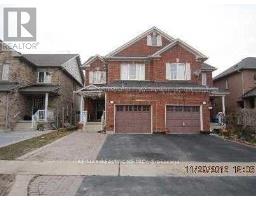1575 LAKESHORE Road Unit# 366 0120 , Mississauga, Ontario, CA
Address: 1575 LAKESHORE Road Unit# 366, Mississauga, Ontario
Summary Report Property
- MKT ID40617135
- Building TypeApartment
- Property TypeSingle Family
- StatusRent
- Added19 weeks ago
- Bedrooms3
- Bathrooms3
- AreaNo Data sq. ft.
- DirectionNo Data
- Added On10 Jul 2024
Property Overview
Immaculate 2 Bedroom +1 WITH 3 Bathroom In Sought After 'The Craftsman' The Laurent Model, Located In Desirable Clarkson Village! This Beautiful Residence Offers Of 1655 Sqft Unit (1490Int) Living Space W/ Extnd Balcony Boasting Open Concept Floor Plan, 9Ft Ceilings And Sophisticated Hardwood Floors Throughout. Kitchen Featuring Built-In Stainless Steel Appliances, Large Centre Island, And Stunning Backsplash. W/O to Balcony From The Spacious Living Room Combined With Dining Is The Perfect Place To Host Family And Friends For Dinner. The Large Sized Primary Bedroom With 5Pc Ensuite And Double Closet, Second Bedroom With 4 Pc Bathroom And Walk-Out To The Oversize Wrap Around Balcony! Across The Hall Lies A Den Which Can Be Used like 3rd Bedroom. This Unit Also Comes With A Locker And One Parking Spot! (id:51532)
Tags
| Property Summary |
|---|
| Building |
|---|
| Land |
|---|
| Level | Rooms | Dimensions |
|---|---|---|
| Main level | 2pc Bathroom | Measurements not available |
| 4pc Bathroom | Measurements not available | |
| 5pc Bathroom | Measurements not available | |
| Laundry room | 6'8'' x 5'9'' | |
| Den | 11'5'' x 9'4'' | |
| Bedroom | 12'6'' x 10'8'' | |
| Primary Bedroom | 16'9'' x 11'1'' | |
| Kitchen | 11'1'' x 9'8'' | |
| Dining room | 14'4'' x 11'8'' | |
| Living room | 20'3'' x 14'4'' |
| Features | |||||
|---|---|---|---|---|---|
| Balcony | Underground | Visitor Parking | |||
| Dishwasher | Dryer | Refrigerator | |||
| Stove | Washer | Central air conditioning | |||
| Exercise Centre | Guest Suite | ||||
















































