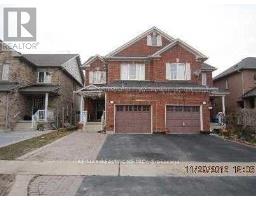2105 - 155 HILLCREST AVENUE, Mississauga, Ontario, CA
Address: 2105 - 155 HILLCREST AVENUE, Mississauga, Ontario
Summary Report Property
- MKT IDW9253096
- Building TypeApartment
- Property TypeSingle Family
- StatusRent
- Added14 weeks ago
- Bedrooms2
- Bathrooms1
- AreaNo Data sq. ft.
- DirectionNo Data
- Added On13 Aug 2024
Property Overview
Fantastic Location & Absolutely Gorgeous! Come And Check For Yourself. Completely Renovated. Very Spacious, Open Concept & Tons Of Natural Light. Spacious Primary Bedroom With Double Closets. Large Den Separate Room Used As 2nd Bedroom. Bright Open Concept Solarium With Large Windows & Sliding Doors. Large & Newer Kitchen W/Quartz Countertop & Marble Backsplash, A Large Sink, S/S Appliances. Elegant Dining Room. Updated Washroom W/ Tiled Walls And Tub Surround, Toilet Bidet Spray. Ensuite Separate Laundry Room W/Storage And High Capacity Washer And Dryer. One Parking And Storage Locker Included. **** EXTRAS **** Walk To Cooksville GO, MIway Transit and new LRT. Minutes From Highway 401/403/407, Square One Shopping Centre, Major Grocery Stores, Theatres, Restaurants, Trillium Hospital And Schools. (id:51532)
Tags
| Property Summary |
|---|
| Building |
|---|
| Level | Rooms | Dimensions |
|---|---|---|
| Main level | Living room | 4.27 m x 3.04 m |
| Dining room | 3.04 m x 2.74 m | |
| Kitchen | 3.65 m x 2.43 m | |
| Primary Bedroom | 3.96 m x 2.74 m | |
| Den | 3.35 m x 2.74 m | |
| Solarium | 3.32 m x 2.02 m |
| Features | |||||
|---|---|---|---|---|---|
| Carpet Free | In suite Laundry | Underground | |||
| Dishwasher | Dryer | Refrigerator | |||
| Sauna | Stove | Washer | |||
| Central air conditioning | Party Room | Visitor Parking | |||
| Exercise Centre | Storage - Locker | Security/Concierge | |||




































