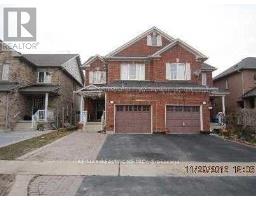211 - 3525 KARIYA DRIVE, Mississauga, Ontario, CA
Address: 211 - 3525 KARIYA DRIVE, Mississauga, Ontario
Summary Report Property
- MKT IDW9258044
- Building TypeApartment
- Property TypeSingle Family
- StatusRent
- Added13 weeks ago
- Bedrooms2
- Bathrooms1
- AreaNo Data sq. ft.
- DirectionNo Data
- Added On16 Aug 2024
Property Overview
2 for the money! Double the value! Very spacious unit: 1 Bedroom PLUS 1 huge den-like second bedroom (why pay more for a technical 2 bedroom unit?). PLUS Large living room with 2 dining areas on each side - 1 dining area PLUS eat-in kitchen buffet... or can use as 2nd office space! Come see the space! ALSO: walking distance to 1) Square One & Shopping 2) GO station, MiWay & upcoming LRT. Great views of the Mississauga Skyline, live in 1) bustling city life convenience but also 2) quiet peaceful green surroundings! Also, included are 1 parking spot & 1 locker! Conveniently located on a lower floor, rarely offered, means easier access via elevators and closer to the great amenities! BOTH Water + Heat are included in the lease. **** EXTRAS **** Amenities include: concierge/security guard, visitors parking, guest suites, gym, indoor pool, sauna, party room, media room, games room, meeting room, car wash! (id:51532)
Tags
| Property Summary |
|---|
| Building |
|---|
| Level | Rooms | Dimensions |
|---|---|---|
| Main level | Kitchen | 9.25 m x 8.17 m |
| Eating area | 6.16 m x 9.66 m | |
| Dining room | 6.5 m x 9.66 m | |
| Living room | 11.5 m x 9.66 m | |
| Primary Bedroom | 12.76 m x 10.17 m | |
| Den | 8.33 m x 9.5 m |
| Features | |||||
|---|---|---|---|---|---|
| Balcony | Underground | Blinds | |||
| Dishwasher | Microwave | Range | |||
| Refrigerator | Stove | Central air conditioning | |||
| Security/Concierge | Exercise Centre | Visitor Parking | |||
| Recreation Centre | Separate Electricity Meters | Storage - Locker | |||

























































