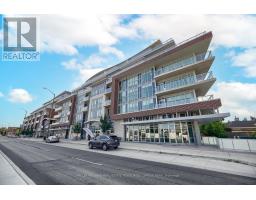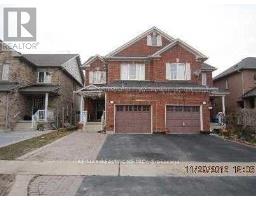216 - 270 LAKESHORE ROAD W, Mississauga, Ontario, CA
Address: 216 - 270 LAKESHORE ROAD W, Mississauga, Ontario
Summary Report Property
- MKT IDW9230610
- Building TypeApartment
- Property TypeSingle Family
- StatusRent
- Added12 weeks ago
- Bedrooms2
- Bathrooms1
- AreaNo Data sq. ft.
- DirectionNo Data
- Added On23 Aug 2024
Property Overview
Luxurious 1 Bed + Den condo available for lease at The Shores of Port Credit Seniors Building, where upscale living meets unparalleled convenience. This exclusive residence offers access to top-notch amenities, including a golf simulator, wine cellar, pool, fitness center, rooftop terrace, and on-site dining prepared by a Red Seal Chef. Enjoy the peace of mind that comes with 24-hour concierge service, ensuring your every need is met. Tailor your living experience with optional, customized services designed to support your lifestyle and care needs whether now or in the future. The building itself exudes the ambiance of a five-star hotel, providing a safe, secure, and welcoming environment. Ideally located, you're just a short walk away from the lake, stores, banks, and other essential conveniences. This is the perfect opportunity for those looking to downsize while enjoying a mature, vibrant community with everything you need at your fingertips. **** EXTRAS **** Heat/Hydro/Water included. Parking available if required. (id:51532)
Tags
| Property Summary |
|---|
| Building |
|---|
| Level | Rooms | Dimensions |
|---|---|---|
| Main level | Living room | 4.98 m x 3.99 m |
| Dining room | 4.98 m x 3.99 m | |
| Kitchen | 3.4 m x 2.49 m | |
| Bedroom | 3.51 m x 2.99 m | |
| Den | 1.47 m x 1.47 m |
| Features | |||||
|---|---|---|---|---|---|
| Balcony | Carpet Free | Underground | |||
| Dishwasher | Refrigerator | Stove | |||
| Central air conditioning | Exercise Centre | Party Room | |||

























































