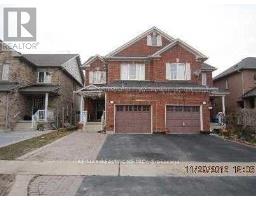330 - 3170 ERIN MILLS PARKWAY, Mississauga, Ontario, CA
Address: 330 - 3170 ERIN MILLS PARKWAY, Mississauga, Ontario
Summary Report Property
- MKT IDW9033609
- Building TypeApartment
- Property TypeSingle Family
- StatusRent
- Added19 weeks ago
- Bedrooms2
- Bathrooms2
- AreaNo Data sq. ft.
- DirectionNo Data
- Added On11 Jul 2024
Property Overview
Welcome to your new home in the heart of Erin Mills! This stunning 1+1 bedroom condo on the premium 3rd floor offers a spacious 850 sqft of modern living space with 9-foot high ceilings and an east-facing view that fills the home with natural light. The open-concept layout is perfect for comfortable living and entertaining.The condo features one bedroom and a versatile den that can easily be used as a second bedroom. It includes two modern bathrooms, providing convenience and privacy. The home comes partially furnished with stylish living room furniture and a TV stand. The gourmet kitchen features stainless steel appliances, including a stove, fridge, microwave, and dishwasher, making meal preparation a delight. The convenience of an in-suite stacked front loader washer and dryer ensures your laundry needs are effortlessly met. Extras include all window coverings and contemporary light fixtures, adding to the home's charm and functionality.Situated a short distance from the University of Toronto Mississauga campus, this location is ideal for students and professionals alike. Commuters will appreciate the easy access to the QEW and 403 highways, while outdoor enthusiasts can enjoy nearby walking and running trails. The South Common Centre and public transit options are just steps away, providing convenience and accessibility. Don't miss out on this incredible opportunity to lease a beautiful condo in one of Erin Mills' most desirable locations. Contact us today to schedule a viewing and make this exceptional condo your new home! **** EXTRAS **** Stainless Steel Fridge, Stove, Microwave, Dishwasher. Stacked Front Loader Washer & Dryer. All Windows Covering. All Light Fixtures. (id:51532)
Tags
| Property Summary |
|---|
| Building |
|---|
| Level | Rooms | Dimensions |
|---|---|---|
| Main level | Living room | 4.45 m x 4.02 m |
| Dining room | 4.45 m x 4.02 m | |
| Kitchen | 6.12 m x 4.86 m | |
| Primary Bedroom | 3.66 m x 3.54 m | |
| Den | 3.44 m x 2.75 m | |
| Foyer | 1.76 m x 1.43 m | |
| Laundry room | 1.23 m x 1.23 m |
| Features | |||||
|---|---|---|---|---|---|
| Balcony | Underground | Central air conditioning | |||
| Exercise Centre | Party Room | Visitor Parking | |||
| Storage - Locker | |||||




































