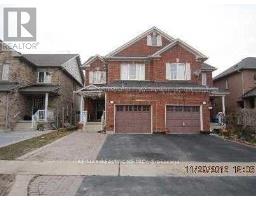3985 GRAND PARK Drive Unit# 1611 0210 - City Centre, Mississauga, Ontario, CA
Address: 3985 GRAND PARK Drive Unit# 1611, Mississauga, Ontario
Summary Report Property
- MKT ID40634397
- Building TypeApartment
- Property TypeSingle Family
- StatusRent
- Added13 weeks ago
- Bedrooms2
- Bathrooms2
- AreaNo Data sq. ft.
- DirectionNo Data
- Added On19 Aug 2024
Property Overview
Welcome to this beautiful 2 Bedroom, 2-bathroom corner unit. Location is everything, this building is conveniently located near Square one Shopping Centre which is one of Mississauga's most recognized mall, Sheridan Collage Mississauga Campus, Public Transit, The YMCA and Tons of restaurants and entertainment options. A spacious open concept kitchen/ Living room offers an amazing space for cozy family nights with a panoramic view. White kitchen with plenty of storage spaces, quartz countertop & SS/Appliances. Freshly and professionally painted, New vanities, New light fixtures and New laminate flooring in living room and bedrooms. Residents of this condo enjoy many upscale amenities that includes Indoor Pool, Gym, Sauna, Guest Suites, Party Room, Rooftop patio and Yoga Room. Don't Miss Out. (id:51532)
Tags
| Property Summary |
|---|
| Building |
|---|
| Land |
|---|
| Level | Rooms | Dimensions |
|---|---|---|
| Main level | 4pc Bathroom | Measurements not available |
| Living room/Dining room | Measurements not available | |
| 4pc Bathroom | Measurements not available | |
| Bedroom | 9'0'' x 11'0'' | |
| Primary Bedroom | 10'0'' x 12'1'' |
| Features | |||||
|---|---|---|---|---|---|
| Balcony | Underground | Dishwasher | |||
| Dryer | Refrigerator | Stove | |||
| Washer | Microwave Built-in | Central air conditioning | |||
| Party Room | |||||



















































