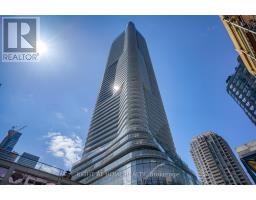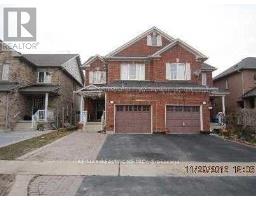403 - 55 PORT STREET E, Mississauga, Ontario, CA
Address: 403 - 55 PORT STREET E, Mississauga, Ontario
Summary Report Property
- MKT IDW9049521
- Building TypeApartment
- Property TypeSingle Family
- StatusRent
- Added14 weeks ago
- Bedrooms2
- Bathrooms2
- AreaNo Data sq. ft.
- DirectionNo Data
- Added On15 Aug 2024
Property Overview
Experience Modern Elegance In Port Credit's Newest Boutique Building Located at 55 Port Street East. This Spectacular Two Bedroom Unit features Over 1200 Sq Feet of indoor living space + an additional 600 square foot terrace complete with optional sunroom capability and breathtaking views. Modern Kitchen With Large Centre Island, top of the line built-in Miele appliances and Italian kitchen cabinets complete with LED undermount lighting. Open concept living and dining room with floor to ceiling windows that walks out to your amazing private terrace. This Rare Unit Has sliding glass panel doors that can be used to create the perfect sunroom oasis, or removed to open up the terrace for all of your entertaining needs. The primary bedroom features a large walk in closet and elegant spa-like ensuite bathroom. Soaring 10 ft ceilings. Engineered Hardwood Throughout. Exceptionally maintained building on the waterfront. Underground tandem parking space included as well as storage locker. Remarkable Lakeside Location w/ Exquisite Restaurants and Boutique Shops At Your Doorstep! Close Proximity To Downtown Toronto via The Port Credit Go Station and The QEW. Welcome Home! (id:51532)
Tags
| Property Summary |
|---|
| Building |
|---|
| Level | Rooms | Dimensions |
|---|---|---|
| Other | Living room | Measurements not available |
| Dining room | Measurements not available | |
| Kitchen | Measurements not available | |
| Primary Bedroom | Measurements not available | |
| Bedroom 2 | Measurements not available | |
| Laundry room | Measurements not available |
| Features | |||||
|---|---|---|---|---|---|
| Carpet Free | Underground | Tandem | |||
| Dishwasher | Dryer | Hood Fan | |||
| Oven | Range | Refrigerator | |||
| Washer | Wine Fridge | Central air conditioning | |||
| Security/Concierge | Party Room | Visitor Parking | |||
| Storage - Locker | |||||


























































