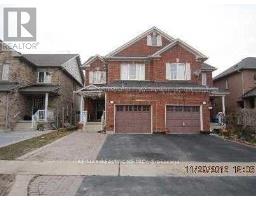507 - 4633 GLEN ERIN DRIVE, Mississauga, Ontario, CA
Address: 507 - 4633 GLEN ERIN DRIVE, Mississauga, Ontario
Summary Report Property
- MKT IDW9256803
- Building TypeApartment
- Property TypeSingle Family
- StatusRent
- Added14 weeks ago
- Bedrooms2
- Bathrooms1
- AreaNo Data sq. ft.
- DirectionNo Data
- Added On15 Aug 2024
Property Overview
Near Erin Mills Town Center & Credit Valley Hospital. 6-Year New Built By Pemberton. Open Concept 785 Sqft, 9 Ft Smooth Ceilings. Modern Kitchen With 40 Inch Upper Cabinets, Stone Counter Tops, Back-Splash & Breakfast Bar. Spa Style Bath, W/I Closet. Luxurious & Stylish 2 Bedroom Condo Located In Sought After Erin Mills. Impeccably Maintained And Upgraded. Boasts Modern Kitchen W/Quartz Counter, Stainless Steel Appls. & Sizable Breakfast Bar. Quality Laminate Floors Thru-Out. Generous Size Bedroom W/Large Window, Spacious Den Perfect For Office Or Sep. Dining. Beautiful Open Concept Design W/Walk-Out To Private Balcony Steps Highly Rated Schools, Credit Valley Hospital And Minutes Away From Highways And Go Station. 17,000 Sf Of Amenity Building W: Indoor Pool, Steam Rooms & Saunas, Fitness Club, Library/Study Retreat, Rooftop Terrace With Bbqs. Tenant To Pay Hydro And Tenant Content Insurance. **** EXTRAS **** Stainless Steel Appliances ***Microwave/Range Hood, Stove, Dishwasher, Fridge. Standard Apartment Stacked Washer/Dryer (id:51532)
Tags
| Property Summary |
|---|
| Building |
|---|
| Level | Rooms | Dimensions |
|---|---|---|
| Main level | Kitchen | 2.438 m x 2.438 m |
| Dining room | 5.943 m x 3.2 m | |
| Living room | 5.943 m x 3.2 m | |
| Primary Bedroom | 3.81 m x 3.048 m | |
| Bedroom 2 | 3.2 m x 3.048 m | |
| Bathroom | 2.438 m x 2.286 m | |
| Other | 8.99 m x 1.52 m |
| Features | |||||
|---|---|---|---|---|---|
| Carpet Free | In suite Laundry | Sauna | |||
| Underground | Garage door opener remote(s) | Sauna | |||
| Central air conditioning | Storage - Locker | ||||









































