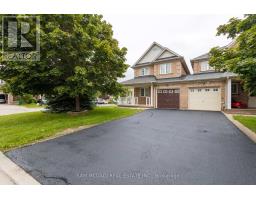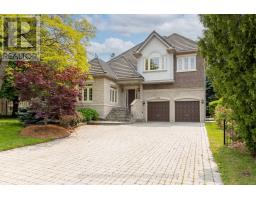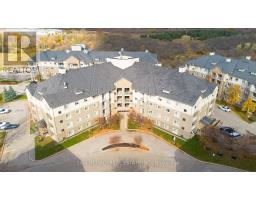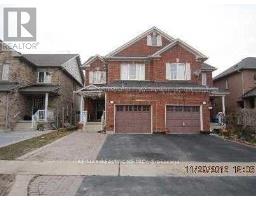520 - 215 LAKESHORE ROAD W, Mississauga, Ontario, CA
Address: 520 - 215 LAKESHORE ROAD W, Mississauga, Ontario
Summary Report Property
- MKT IDW9254786
- Building TypeApartment
- Property TypeSingle Family
- StatusRent
- Added14 weeks ago
- Bedrooms2
- Bathrooms2
- AreaNo Data sq. ft.
- DirectionNo Data
- Added On14 Aug 2024
Property Overview
Welcome to the Waterfront District at most prestigious development Brightwater the eagerly awaited 72-acre masterplanned resort-like community. This boutique building promises an intimate experience and offers direct access to 20,000 SF of retail streetscape alongside convenient transit connections (MiWay & Port Credit GO), serene waterfront parks, the beauty of Lake Ontario and an array of restaurants. This unit features 3 large private balcony, upgraded kitchen, versatile kitchen island and keyless access to enhance your living experience. The unit comes with 1 parking space & 1 locker. Building offers free public wifi & complimentary shuttle to Port Credit GO beginning Jan 2024. **** EXTRAS **** Amenities are set to include a 24-h concierge, parcel storage, entertainment lounge/party room, gym, yoga/meditation space, dining area with BBQ, rooftop terrace, co-working space, pet spa, bike storage, EV charging stations (id:51532)
Tags
| Property Summary |
|---|
| Building |
|---|
| Level | Rooms | Dimensions |
|---|---|---|
| Flat | Living room | 4.36 m x 2.84 m |
| Dining room | 3.44 m x 2.63 m | |
| Kitchen | 4.33 m x 3.25 m | |
| Foyer | 4.61 m x 1.09 m | |
| Primary Bedroom | 3.67 m x 2.93 m | |
| Bedroom 2 | 2.74 m x 2.68 m |
| Features | |||||
|---|---|---|---|---|---|
| Balcony | Carpet Free | Underground | |||
| Dishwasher | Dryer | Microwave | |||
| Oven | Refrigerator | Stove | |||
| Washer | Central air conditioning | Exercise Centre | |||
| Security/Concierge | Party Room | Storage - Locker | |||

















































