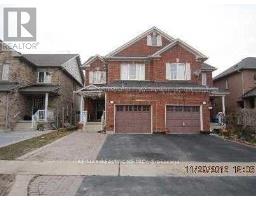5343 TERRY FOX WAY, Mississauga, Ontario, CA
Address: 5343 TERRY FOX WAY, Mississauga, Ontario
5 Beds4 BathsNo Data sqftStatus: Rent Views : 961
Price
$5,200
Summary Report Property
- MKT IDW9037489
- Building TypeHouse
- Property TypeSingle Family
- StatusRent
- Added18 weeks ago
- Bedrooms5
- Bathrooms4
- AreaNo Data sq. ft.
- DirectionNo Data
- Added On13 Jul 2024
Property Overview
Welcome Home To This Gorgeous Detached house In The Heart Of Mississauga. Clean, Bright, Spacious. Freshly Paint, Stainless Steel Appliances, Fenced Backyard, 4 Bedroom, 4 Washrooms, Double Garage, Lots Of Parking. Luxurious Master Bath W/Soaker Tub, His/Hers Sinks, His/Hers Closets. Cute Loft/Study Area. Close To Everything At This Exceptional Location. Heartland Town Centre, Square One Centre, Gorgeous Parks And Golf, Schools, And Highways. **** EXTRAS **** S/S Appliances Incl. Fridge, Stove, D/W, B/I Microwave. Washer &Dryer. All Light Fixtures And Window Coverings. Every Bedroom Has An Ensuite Or Semi Ensuite. Tenant To Pay all utilities including hydro, gas, water and hot water rental. (id:51532)
Tags
| Property Summary |
|---|
Property Type
Single Family
Building Type
House
Storeys
2
Community Name
East Credit
Title
Freehold
Land Size
45.93 x 106.63 FT|under 1/2 acre
Parking Type
Attached Garage
| Building |
|---|
Bedrooms
Above Grade
4
Below Grade
1
Bathrooms
Total
5
Partial
1
Interior Features
Flooring
Laminate, Ceramic, Carpeted
Basement Type
N/A (Unfinished)
Building Features
Foundation Type
Brick
Style
Detached
Building Amenities
Separate Electricity Meters
Heating & Cooling
Cooling
Central air conditioning
Heating Type
Forced air
Utilities
Utility Type
Sewer(Available)
Utility Sewer
Sanitary sewer
Water
Municipal water
Exterior Features
Exterior Finish
Brick
Neighbourhood Features
Community Features
Community Centre
Amenities Nearby
Hospital, Schools, Public Transit, Place of Worship, Park
Parking
Parking Type
Attached Garage
Total Parking Spaces
6
| Level | Rooms | Dimensions |
|---|---|---|
| Second level | Bathroom | Measurements not available |
| Bathroom | Measurements not available | |
| Primary Bedroom | 6.9 m x 4.26 m | |
| Primary Bedroom | 4.77 m x 4.41 m | |
| Bedroom 3 | 3.96 m x 2.74 m | |
| Bedroom 4 | 3.75 m x 3.6 m | |
| Den | 3.47 m x 2.08 m | |
| Main level | Living room | 3.9 m x 2.89 m |
| Dining room | 3.45 m x 3.1 m | |
| Family room | 5.68 m x 3.96 m | |
| Office | 3.5 m x 2.69 m | |
| Eating area | 3.96 m x 3.6 m |
| Features | |||||
|---|---|---|---|---|---|
| Attached Garage | Central air conditioning | Separate Electricity Meters | |||































































