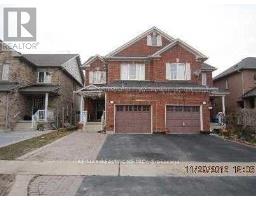723 EBONY AVENUE, Mississauga, Ontario, CA
Address: 723 EBONY AVENUE, Mississauga, Ontario
4 Beds5 BathsNo Data sqftStatus: Rent Views : 145
Price
$5,900
Summary Report Property
- MKT IDW9256985
- Building TypeHouse
- Property TypeSingle Family
- StatusRent
- Added13 weeks ago
- Bedrooms4
- Bathrooms5
- AreaNo Data sq. ft.
- DirectionNo Data
- Added On16 Aug 2024
Property Overview
Cawthra/Lakeshore & Walk To Lake Ontario! Gorgeous Custom Home Featuring 10' Ceilings On Main, Hardwood Flooring Throughout, Eat-In Kitchen With Top Of The Line Appliances & Walk-Out To Deck! Second Level Features Master Retreat With 5-Pc Ensuite, 2nd Bedroom With 4-Pc Ensuite, 3rd & 4th Bedrooms & 4-Pc Main Bath. Finished Basement With Separate Entrance & 4-Pc Bath. 5 Mins To Mentor College & Cawthra Park S.S.! **** EXTRAS **** *Landlord Will Consider Long Term Lease*. A++Tenants Only. Non Smokers and No Pets. **Tenant To Pay All Utilities Including Hot Water Tank Rental & Liability Insurance**. (id:51532)
Tags
| Property Summary |
|---|
Property Type
Single Family
Building Type
House
Storeys
2
Community Name
Lakeview
Title
Freehold
Parking Type
Garage
| Building |
|---|
Bedrooms
Above Grade
4
Bathrooms
Total
4
Partial
1
Interior Features
Appliances Included
Dishwasher, Dryer, Hood Fan, Refrigerator, Stove, Washer
Flooring
Hardwood, Vinyl
Basement Features
Walk-up
Basement Type
N/A (Finished)
Building Features
Foundation Type
Unknown
Style
Detached
Building Amenities
Fireplace(s)
Structures
Deck
Heating & Cooling
Cooling
Central air conditioning
Heating Type
Forced air
Utilities
Utility Sewer
Sanitary sewer
Water
Municipal water
Exterior Features
Exterior Finish
Brick, Stone
Parking
Parking Type
Garage
Total Parking Spaces
3
| Land |
|---|
Lot Features
Fencing
Fenced yard
| Level | Rooms | Dimensions |
|---|---|---|
| Second level | Primary Bedroom | 5.07 m x 3.67 m |
| Bedroom 2 | 3.93 m x 3.07 m | |
| Bedroom 3 | 3.68 m x 2.76 m | |
| Bedroom 4 | 3.03 m x 2.63 m | |
| Basement | Recreational, Games room | 5.39 m x 5.25 m |
| Main level | Family room | 5.57 m x 3 m |
| Kitchen | 4.84 m x 4.38 m |
| Features | |||||
|---|---|---|---|---|---|
| Garage | Dishwasher | Dryer | |||
| Hood Fan | Refrigerator | Stove | |||
| Washer | Walk-up | Central air conditioning | |||
| Fireplace(s) | |||||














































