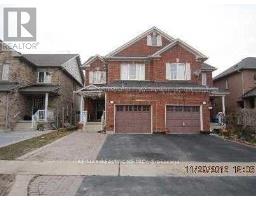809 - 2585 ERIN CENTRE BOULEVARD, Mississauga, Ontario, CA
Address: 809 - 2585 ERIN CENTRE BOULEVARD, Mississauga, Ontario
Summary Report Property
- MKT IDW9042414
- Building TypeApartment
- Property TypeSingle Family
- StatusRent
- Added18 weeks ago
- Bedrooms2
- Bathrooms2
- AreaNo Data sq. ft.
- DirectionNo Data
- Added On17 Jul 2024
Property Overview
Amazing opportunity to live in the heart of Central Erin Mills! This Sun-Filled Corner Unit W/Unobstructed Ravine Views (Wow) Is Perfect For The Pickiest Executive Renter. Available Also Fully Furnished for $3900 per month, This 2-Bedroom, 2 Washroom Loft Has Many Modern Upgrades Including S/S Appliances, Granite Countertops, Engineered Flooring, Updated Bathrooms, Ensuite Laundry, Murphy Bed In 2nd Bedroom, Large Mbr With Walk-In Closet, Gas Bbq On Balcony & Much More. Walking Distance To Top Schools (#1 John Fraser Ss)Erin Mills Town Centre, Go Bus And Hwys.*All Utilities Including Internet Plus Monthly Cleaning Services Included In The Lease*Great Amenities Incl: I/D Pool, Hot Tub, Sauna & Gym, Tennis To Enjoy. **** EXTRAS **** Available Also Fully Furnished W/High-End Furnishings for only $3900 per month. Unfurnished $3500/month. (id:51532)
Tags
| Property Summary |
|---|
| Building |
|---|
| Level | Rooms | Dimensions |
|---|---|---|
| Second level | Primary Bedroom | 3.03 m x 3.95 m |
| Bedroom 2 | 2.95 m x 3.35 m | |
| Main level | Kitchen | 2.42 m x 2.42 m |
| Living room | 2.77 m x 3.39 m | |
| Dining room | 3.22 m x 3.46 m |
| Features | |||||
|---|---|---|---|---|---|
| Balcony | Underground | Central air conditioning | |||
| Security/Concierge | Exercise Centre | Party Room | |||
| Visitor Parking | Storage - Locker | ||||


















































