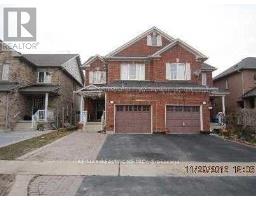93 - 150 JOYMAR DRIVE, Mississauga, Ontario, CA
Address: 93 - 150 JOYMAR DRIVE, Mississauga, Ontario
Summary Report Property
- MKT IDW9267195
- Building TypeRow / Townhouse
- Property TypeSingle Family
- StatusRent
- Added13 weeks ago
- Bedrooms3
- Bathrooms2
- AreaNo Data sq. ft.
- DirectionNo Data
- Added On23 Aug 2024
Property Overview
Welcome to this stunning, never-lived-in Streetsville townhome by Dunpar Homes which combines modern luxury with comfortable living. This contemporary townhome offers open-concept floor plan, a bright and spacious living area with high ceilings and large windows. The gourmet kitchen features stop-of-the-line stainless steel appliances, sleek cabinetry, and granite countertops. As you make your way upstairs, this house boasts a Primary suite complete with a walk-in closet and a spa-like ensuite bathroom featuring dual vanities and a large soaker tub. Two additional bedrooms offer ample space for your family or guests. This gem also features a two-car garage and ensuite laundry room for added convenience, with a rooftop terrace - the perfect spot for enjoying your morning coffee! Close to all amenities, Steps to Go Station, Square One Shopping Centre, Schools and Parks. This is a must see! **** EXTRAS **** Vacant, showing anytime (id:51532)
Tags
| Property Summary |
|---|
| Building |
|---|
| Level | Rooms | Dimensions |
|---|---|---|
| Second level | Bedroom | 3.66 m x 2.62 m |
| Bedroom 2 | 3.15 m x 3.15 m | |
| Third level | Primary Bedroom | 4.32 m x 3.71 m |
| Main level | Kitchen | 4.37 m x 2.44 m |
| Dining room | 3.25 m x 4.04 m | |
| Living room | 4.32 m x 3.23 m |
| Features | |||||
|---|---|---|---|---|---|
| Balcony | In suite Laundry | Attached Garage | |||
| Central air conditioning | Visitor Parking | ||||























































