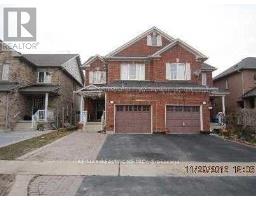MAIN FL - 2354 OLD PHEASANT ROAD, Mississauga, Ontario, CA
Address: MAIN FL - 2354 OLD PHEASANT ROAD, Mississauga, Ontario
Summary Report Property
- MKT IDW9253229
- Building TypeHouse
- Property TypeSingle Family
- StatusRent
- Added14 weeks ago
- Bedrooms4
- Bathrooms2
- AreaNo Data sq. ft.
- DirectionNo Data
- Added On14 Aug 2024
Property Overview
This elegant backsplit-4 home in prime Cooksville sits on a pie-shaped lot that widens to 69 feet, bordered by a lush greenbelt and backing directly onto Ashwood Park, ensuring supreme privacy. The home features multiple entertaining levels, including an expansive living/dining area with sophisticated wainscotting, crown moulding, and hardwood floors. A cozy wood-burning fireplace enhances the family room. The kitchen is equipped with modern appliances and opens to a breakfast area. The lower level includes a spacious rec room with a wet bar and high ceilings. Multiple walkouts lead to a sunny, west-facing backyard with a patio and pergola. A welcoming front porch serves as the perfect place for relaxing. This property also includes a double attached garage and a double driveway. Just 5 minutes from Cooksville GO station, it offers easy access to highways 403 and QEW. (id:51532)
Tags
| Property Summary |
|---|
| Building |
|---|
| Level | Rooms | Dimensions |
|---|---|---|
| Main level | Living room | 4.72 m x 3.86 m |
| Dining room | 2.69 m x 2.64 m | |
| Kitchen | 3.29 m x 2.26 m | |
| Upper Level | Primary Bedroom | 3.28 m x 4.47 m |
| Bedroom 2 | 3.28 m x 4.47 m | |
| Bedroom 3 | 2.84 m x 3.35 m |
| Features | |||||
|---|---|---|---|---|---|
| Garage | Central air conditioning | ||||




























































