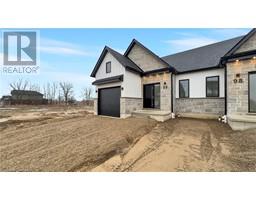118 TRAFALGAR Street 65 , Mitchell, Ontario, CA
Address: 118 TRAFALGAR Street, Mitchell, Ontario
Summary Report Property
- MKT IDX10779994
- Building TypeHouse
- Property TypeSingle Family
- StatusBuy
- Added4 weeks ago
- Bedrooms2
- Bathrooms3
- Area1286 sq. ft.
- DirectionNo Data
- Added On03 Dec 2024
Property Overview
Spacious cozy 2 bedroom raised bungalow in the heart of Mitchell, sitting on a good sized lot. The main floor features a large open living room and Kitchen plan, a great dining room, 4 pc bathroom, primary bedroom with 2pc ensuite bath, and direct entry to the garage. Additionally, a sliding door leads you to the expansive backyard, where you'll find plenty of room for outdoor activities and gardening. The lower level features a fully finished basement with a large rec room, a 4pc bath, large bedroom, abundance of storage and a walk up to the garage. This property combines thoughtful design, comfort, and practicality, making it a perfect place to call home. Potential for a basement suite or duplex! Main floor laundry room available. You won't want to miss this one. (id:51532)
Tags
| Property Summary |
|---|
| Building |
|---|
| Land |
|---|
| Level | Rooms | Dimensions |
|---|---|---|
| Lower level | 3pc Bathroom | Measurements not available |
| Bedroom | 11'11'' x 13'0'' | |
| Family room | 16'11'' x 23'6'' | |
| Main level | 2pc Bathroom | Measurements not available |
| Bedroom | 12'2'' x 13'4'' | |
| Laundry room | 4'11'' x 5'11'' | |
| 3pc Bathroom | Measurements not available | |
| Dining room | 10'11'' x 14'9'' | |
| Kitchen | 12'2'' x 15'4'' | |
| Breakfast | 12'2'' x 7'10'' | |
| Living room | 18'6'' x 17'6'' | |
| Foyer | 6'8'' x 8'2'' |
| Features | |||||
|---|---|---|---|---|---|
| Automatic Garage Door Opener | Attached Garage | Central Vacuum | |||
| Dishwasher | Dryer | Refrigerator | |||
| Washer | Range - Gas | Central air conditioning | |||











