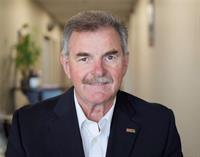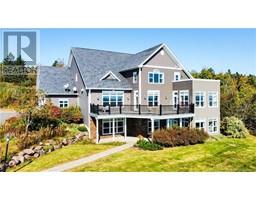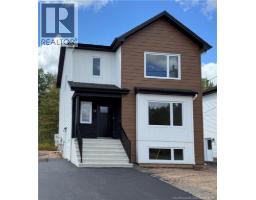106 Royal Oaks Boulevard, Moncton, New Brunswick, CA
Address: 106 Royal Oaks Boulevard, Moncton, New Brunswick
Summary Report Property
- MKT IDNB121814
- Building TypeHouse
- Property TypeSingle Family
- StatusBuy
- Added1 weeks ago
- Bedrooms3
- Bathrooms4
- Area3550 sq. ft.
- DirectionNo Data
- Added On06 Aug 2025
Property Overview
BEAUTIFUL CUSTOM BUILT 2 STOREY EXECUTIVE CLIMATE CONTROLLED HOME, LOCATED ON AN OVERSIZED LOT IN THE ROYAL OAKS PREMIER GOLF COMMUNITY CLOSE TO SHOPPING, PARKS W/WALKING TRAILS & MINUTES TO THE AIRPORT. THIS 3 BED, 4 BATH HOME OFFERS QUALITY AND CARE THROUGHOUT WHILE PROVIDING APROX. 3550 SQ/FT OF WELL DESIGNED LIVING SPACE TO ACCOMMODATE FAMILY LIVING AND ENTERTAINMENT. Pride of ownership is evident as you enter into the large 2 storey open foyer with a beautiful hanging chandelier then immediately drawn to viewing the large rising staircase. Immediately to your right is the living room with a LENNNOX propane fireplace and expansive windows, then to your left is the large formal dining room. As you continue through the home, you will find a well appointed kitchen with center island, plenty of cabinetry with quartz countertops and a walk-in pantry. Off the kitchen is the family room leading to the large deck for barbequing and relaxation. A 2 pc bath and a mudroom off the garage entrance complete the main level. The 2nd level provides a HUGE primary bedroom with a large 4 pc ensuite and walk-in closet. 2 additional OVERSIZED bedrooms and a 3 pc main bathroom for the family complete the 2nd level. The basement is completely finished with a cozy family room w/wet bar, theatre room with high ceilings, office space or den that can be used for other purposes, a laundry room, a 2pc bath and lots of storage space. This home is a must see, so call your Realtor today for a viewing!! (id:51532)
Tags
| Property Summary |
|---|
| Building |
|---|
| Level | Rooms | Dimensions |
|---|---|---|
| Second level | 4pc Bathroom | 9'5'' x 7'10'' |
| Other | 9'4'' x 7'7'' | |
| Other | 10'8'' x 9'4'' | |
| Bedroom | 13'1'' x 11'8'' | |
| Bedroom | 15'8'' x 15'11'' | |
| Primary Bedroom | 19'3'' x 14'2'' | |
| Basement | Storage | 10'6'' x 4'7'' |
| Utility room | 12'1'' x 5'1'' | |
| Laundry room | 8'5'' x 8'0'' | |
| 2pc Bathroom | 8'0'' x 7'6'' | |
| Office | 15'6'' x 13'5'' | |
| Other | 14'11'' x 11'8'' | |
| Recreation room | 26'0'' x 11'0'' | |
| Main level | Mud room | 6'8'' x 7'9'' |
| 2pc Bathroom | 6'7'' x 2'7'' | |
| Family room | 14'3'' x 12'9'' | |
| Kitchen/Dining room | 14'9'' x 10'8'' | |
| Kitchen | 14'3'' x 12'9'' | |
| Dining room | 15'10'' x 13'0'' | |
| Living room | 15'10'' x 14'1'' | |
| Foyer | 11'1'' x 8'7'' |
| Features | |||||
|---|---|---|---|---|---|
| Balcony/Deck/Patio | Attached Garage | Garage | |||
| Central air conditioning | Heat Pump | ||||




































































