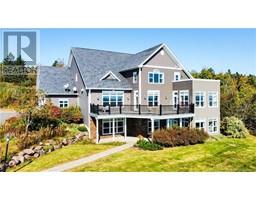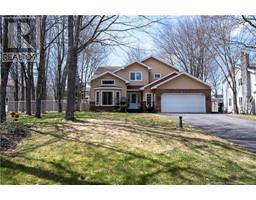137 Sedona Crescent, Moncton, New Brunswick, CA
Address: 137 Sedona Crescent, Moncton, New Brunswick
Summary Report Property
- MKT IDNB116583
- Building TypeHouse
- Property TypeSingle Family
- StatusBuy
- Added9 weeks ago
- Bedrooms2
- Bathrooms1
- Area1430 sq. ft.
- DirectionNo Data
- Added On17 Apr 2025
Property Overview
Welcome to 137 Sedona Drive, in the serene Saint Andrews Village community in Monctonwhere thoughtful design meets everyday comfort. This beautifully maintained, custom-built bungalow offers 1,430 square feet of bright, open-concept living, all laid out on a convenient slab foundation for true one-level ease. From the moment you step inside, you'll feel the differencesoaring extra-high ceilings create a sense of spaciousness, while large windows fill the home with natural light, making every room feel warm and inviting. The layout includes two generously sized bedrooms, an office and a well-appointed bathroom: an ideal fit for downsizers, small families, or those seeking a relaxed, low-maintenance lifestyle. The heart of the home is the open kitchen and dining area, complete with a large island perfect for hosting or casual meals. The cozy living room creates the perfect gathering space, all within steps of the unique bonuses including: a year-round indoor hot tub room designed and doggie room. The spacious double garage adds extra convenience and storage. Built with ease and practicality in mind, this home is perfectly suited to anyone looking for comfort without compromise. Located adjacent to the scenic Mountain Woods Golf Club and just minutes from the Magnetic Hill Zoo, Magic Mountain Water Park, Casino New Brunswick, and all the shopping and amenities of Moncton North, this is a lifestyle location that truly has it all. (id:51532)
Tags
| Property Summary |
|---|
| Building |
|---|
| Level | Rooms | Dimensions |
|---|---|---|
| Main level | Bedroom | 11'11'' |
| Bedroom | 13'11'' x 12' | |
| Kitchen | 10' x 16' | |
| Living room | 12' x 16' |
| Features | |||||
|---|---|---|---|---|---|
| Air Conditioned | |||||





















































