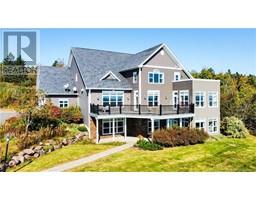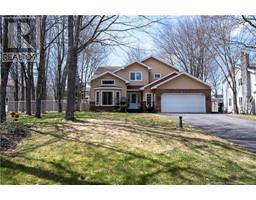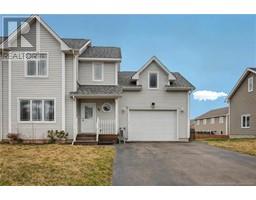30 Christopher Crescent, Moncton, New Brunswick, CA
Address: 30 Christopher Crescent, Moncton, New Brunswick
3 Beds3 Baths1520 sqftStatus: Buy Views : 740
Price
$369,000
Summary Report Property
- MKT IDNB120063
- Building TypeHouse
- Property TypeSingle Family
- StatusBuy
- Added6 weeks ago
- Bedrooms3
- Bathrooms3
- Area1520 sq. ft.
- DirectionNo Data
- Added On05 Jun 2025
Property Overview
This semi detached is located in a family oriented crescent in Moncton North. Upstairs, the house features a spacious principal bedroom with walk-in closet, 2 medium size bedrooms with walk-in closets and bathroom with a tub and a mini split. On the main floor, you will find a living room that is partially open and give access to the kitchen and its island, a dining space with French doors leading to the deck and a half bath This floor is completed by a mini split. The basement has a family room with an electric fire place, a laundry space, a 4 piece bathroom with a Jacuzzi tub and 3 storage spaces. Outside the house features a fenced backyard with a storage shed and a paved driveway. (id:51532)
Tags
| Property Summary |
|---|
Property Type
Single Family
Building Type
House
Square Footage
1148 sqft
Title
Freehold
Land Size
409 m2
Built in
2006
| Building |
|---|
Bedrooms
Above Grade
3
Bathrooms
Total
3
Partial
1
Interior Features
Flooring
Carpeted, Laminate, Tile
Building Features
Architecture Style
2 Level
Square Footage
1148 sqft
Total Finished Area
1520 sqft
Structures
Shed
Heating & Cooling
Cooling
Heat Pump
Heating Type
Heat Pump
Utilities
Utility Sewer
Municipal sewage system
Water
Municipal water
Exterior Features
Exterior Finish
Vinyl
| Level | Rooms | Dimensions |
|---|---|---|
| Second level | 3pc Bathroom | 5'8'' x 8'10'' |
| Bedroom | 15'0'' x 19'0'' | |
| Bedroom | 11'0'' x 11'11'' | |
| Bedroom | 11'0'' x 10'11'' | |
| Basement | Storage | 7'7'' x 8'5'' |
| Family room | 17'1'' x 14'6'' | |
| 4pc Bathroom | 11'1'' x 10'1'' | |
| Main level | 2pc Bathroom | 5'10'' x 5'5'' |
| Kitchen/Dining room | 10'10'' x 20'9'' | |
| Living room | 20'5'' x 11'10'' | |
| Foyer | 9'1'' x 4'10'' |
| Features | |||||
|---|---|---|---|---|---|
| Heat Pump | |||||





















































