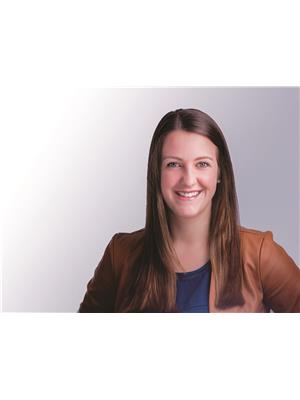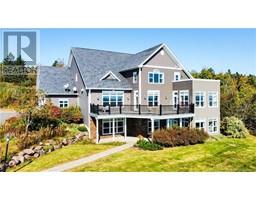153 Echo Drive, Moncton, New Brunswick, CA
Address: 153 Echo Drive, Moncton, New Brunswick
Summary Report Property
- MKT IDNB121198
- Building TypeHouse
- Property TypeSingle Family
- StatusBuy
- Added2 days ago
- Bedrooms2
- Bathrooms2
- Area1151 sq. ft.
- DirectionNo Data
- Added On25 Jun 2025
Property Overview
This charming bungalow is a fantastic opportunity for first-time buyers or those looking to downsize. Wheelchair accessible, the home boasts a thoughtful layout with 2 spacious bedrooms and 2 full bathrooms on the main flooroffering practicality and ease for your family. The main level is completed with a large living room featuring beautiful hardwood floors and a bay window that fills the space with natural light. An appointed dining area with built-in shelving adds charm and functionality, while the galley-style kitchen is both efficient and inviting. For added comfort during the summer months, enjoy the cool breeze from the mini-splits. Downstairs, the partially finished basement expands the living space, featuring a non-conforming third bedroom, a kitchenette, a laundry room, and plenty of storage. With direct access to the side door from the basement stairs, the home offers excellent potential for an in-law suite or separate living area.Outdoors, you'll find a storage shed for all your organizational needs and a gazebo, perfect for relaxing or entertaining during the warmer months. Located in the Birchmount subdivision, this property enjoys proximity to schools, clinics, public transportation, and all essential amenities. Whether you're starting fresh or simplifying your lifestyle, this home is a true gem waiting to be discovered. Schedule your showing today and see the possibilities for yourself! (id:51532)
Tags
| Property Summary |
|---|
| Building |
|---|
| Level | Rooms | Dimensions |
|---|---|---|
| Basement | Storage | 14'0'' x 22'0'' |
| Laundry room | 13'0'' x 5'3'' | |
| Kitchen | 8'0'' x 14'3'' | |
| Bedroom | 15'5'' x 10'9'' | |
| Main level | 3pc Bathroom | 8'0'' x 8'0'' |
| 4pc Bathroom | 6'6'' x 4'10'' | |
| Bedroom | 10'0'' x 8'0'' | |
| Bedroom | 11'3'' x 14'3'' | |
| Living room | 14'4'' x 11'5'' | |
| Dining room | 7'7'' x 8'0'' | |
| Kitchen | 17'0'' x 5'10'' |
| Features | |||||
|---|---|---|---|---|---|
| Level lot | Heat Pump | ||||



























































