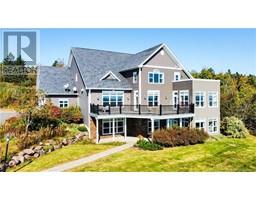153 Elmhurst Road, Moncton, New Brunswick, CA
Address: 153 Elmhurst Road, Moncton, New Brunswick
Summary Report Property
- MKT IDNB120463
- Building TypeHouse
- Property TypeSingle Family
- StatusBuy
- Added1 weeks ago
- Bedrooms4
- Bathrooms2
- Area2436 sq. ft.
- DirectionNo Data
- Added On20 Jun 2025
Property Overview
Welcome to 153 Elmhurst Rd Where Space, Comfort & Serenity Meet! This beautifully maintained 4 bedroom split-level home offers over 2,400 sq ft of functional living space with in one of Monctons most peaceful neighbourhoodsjust minutes from Centennial Park, shopping, and highway access. Inside, youll love the bright kitchen with generous counter space, overlooking a sunken family room with propane fireplaceperfect for entertaining or quiet evenings. The front den offers flexibility as a home office, playroom, or creative space. Upstairs, you'll find three inviting bedrooms and a full bathperfect for rest and retreatwhile you head down to the family room, you will find access to your attached garage and the newly renovated basement which offers a cozy space to work, play, an additional bedroom or simply space to unwind together. Step outside on your beautiful two tier deck that has ample space for entertainment or relaxation to a cedar-plank fenced-in backyard that provides you with your own a private oasis with a manicured lawn, multiple flower beds and storage shed with garage-style door for all your toys and tools to remain neat and orderly. With a thoughtful layout that offers both connection and privacy, this home is ideal for families wanting space to gather and room to unwind. Quiet street, cared-for home, and unbeatable locationthis one is ready to welcome you home. Contact your REALTOR® to book your showing today! (id:51532)
Tags
| Property Summary |
|---|
| Building |
|---|
| Land |
|---|
| Level | Rooms | Dimensions |
|---|---|---|
| Second level | 2pc Bathroom | 7'5'' x 5'10'' |
| Family room | 12'4'' x 19'0'' | |
| Third level | 5pc Bathroom | 9'5'' x 9'11'' |
| Bedroom | 12'2'' x 9'3'' | |
| Bedroom | 12'2'' x 9'3'' | |
| Primary Bedroom | 12'0'' x 14'3'' | |
| Basement | Bedroom | 11'4'' x 16'10'' |
| Recreation room | 16'6'' x 22'4'' | |
| Main level | Office | 15'11'' x 13' |
| Kitchen | 13'11'' x 10'1'' | |
| Dining room | 14'11'' x 7'10'' |
| Features | |||||
|---|---|---|---|---|---|
| Balcony/Deck/Patio | Attached Garage | Garage | |||
| Heated Garage | Heat Pump | ||||






















































