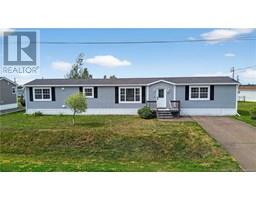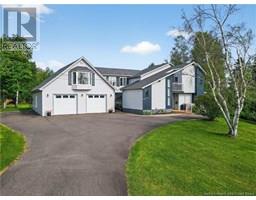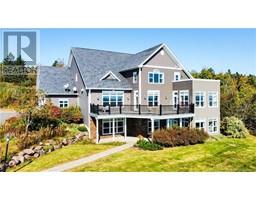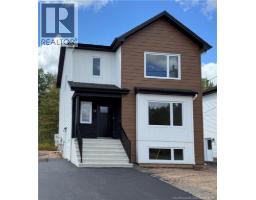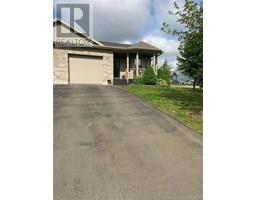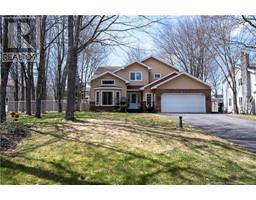43 Parlee Drive, Moncton, New Brunswick, CA
Address: 43 Parlee Drive, Moncton, New Brunswick
Summary Report Property
- MKT IDNB116120
- Building TypeNo Data
- Property TypeNo Data
- StatusBuy
- Added18 weeks ago
- Bedrooms2
- Bathrooms2
- Area1648 sq. ft.
- DirectionNo Data
- Added On13 Apr 2025
Property Overview
LOCATION! LOCATION! WARM AND INVITING - AFFORDABLE TOWNHOUSE CONDO! SINGLE ATTACHED GARAGE! DUCTED HEAT PUMP! (HEAT & A/C). 2 BEDROOMS + OFFICE, 1.5 BATHS. WELCOME TO 43 PARLEE DRIVE! LOCATED IN MONCTON'S POPULAR OLD WEST END! LOW MAINTENANCE LIVING . . . CLOSE TO JONES LAKE, CENTENNIAL PARK AND DOWNTOWN MONCTON. GROUND LEVEL ENTRY THROUGH THE ATTACHED SINGLE GARAGE. THERE IS AN OFFICE, LAUNDRY & STORAGE. SPACIOUS MAIN LEVEL IS PERFECT FOR ENTERTAINING. LIVINGROOM ACCESS TO FRONT PATIO, DINING ROOM, KITCHEN, 2PC BATH. UPSTAIRS: PRIMARY BEDROOM (12'.11""x18'.5"") WITH DOUBLE CLOSETS & ACCESS T0 4PC BATH, 2ND BEDROOM - PRESENTLY SET UP AS A DEN! GREAT OPPORTUNITY WITH THE WONDERFUL LOCATION AND FABULOUS NEIGHBORHOOD TO MAKE THIS CONDO YOUR HOME! (id:51532)
Tags
| Property Summary |
|---|
| Building |
|---|
| Level | Rooms | Dimensions |
|---|---|---|
| Second level | Bedroom | 9'11'' x 14'6'' |
| Primary Bedroom | 12'11'' x 18'5'' | |
| Basement | Storage | 13'11'' x 9'9'' |
| Laundry room | X | |
| Office | 9'11'' x 10'6'' | |
| Main level | 2pc Bathroom | 4'5'' x 4'6'' |
| Kitchen | 11'4'' x 10'1'' | |
| Dining room | 10'4'' x 10'11'' | |
| Living room | 19'1'' x 14'7'' |
| Features | |||||
|---|---|---|---|---|---|
| Balcony/Deck/Patio | Attached Garage | Garage | |||
| Heat Pump | |||||




































