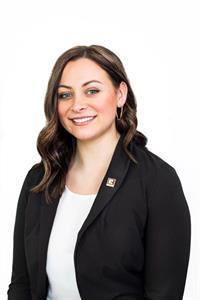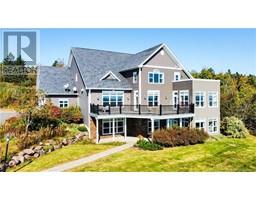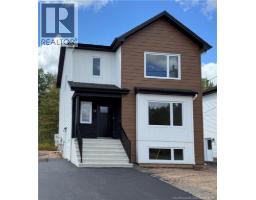49 Killam Drive, Moncton, New Brunswick, CA
Address: 49 Killam Drive, Moncton, New Brunswick
Summary Report Property
- MKT IDNB120269
- Building TypeHouse
- Property TypeSingle Family
- StatusBuy
- Added1 days ago
- Bedrooms3
- Bathrooms1
- Area971 sq. ft.
- DirectionNo Data
- Added On15 Aug 2025
Property Overview
ZONED R3 & High Visibility; Perfect for home businesses! Located near the Moncton City Hospital and downtown amenities, this home is ready for homeowners and investors alike. Step inside to a functional layout that features a spacious kitchen with a dedicated dining area and a separate living room. On the main floor, you'll also find a large primary bedroom with a walk-in closet, a full bathroom, and the convenience of a separate laundry room. A back mudroom provides easy access to the yard while keeping all the mud and snow where it belongs off your hardwood floors! Upstairs, there are two additional bedrooms, making this home ideal for families. The basement is wide open with tons of storage space and room to develop further, whether for a workshop or a rec room; a total of 943 square feet full of possibilities. The backyard is fully fenced and offers plenty of room to garden and loads of space to entertain or expand. Note that the lot goes beyond the fence at the back. With multi-family zoning in place, this property is a fantastic option for future development or adding an income suite. (id:51532)
Tags
| Property Summary |
|---|
| Building |
|---|
| Land |
|---|
| Level | Rooms | Dimensions |
|---|---|---|
| Second level | Bedroom | 15'10'' x 15'10'' |
| Bedroom | 13'2'' x 12' | |
| Basement | Storage | 25'1'' x 45'4'' |
| Main level | Laundry room | 8'10'' x 5'11'' |
| Other | 9'11'' x 7'6'' | |
| Primary Bedroom | 9'10'' x 10'11'' | |
| Living room | 10'7'' x 17'2'' | |
| 4pc Bathroom | 6'10'' x 9'7'' | |
| Dining room | 9'9'' x 7'1'' | |
| Kitchen | 18'1'' x 10'4'' | |
| Mud room | 10'1'' x 10'1'' |
| Features | |||||
|---|---|---|---|---|---|
| Level lot | Heat Pump | ||||






























































