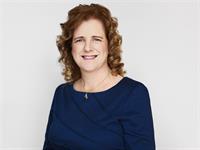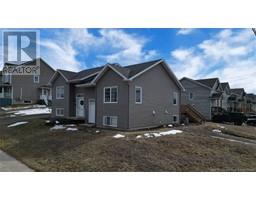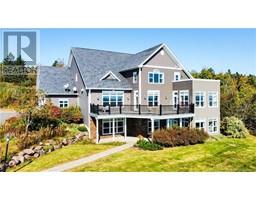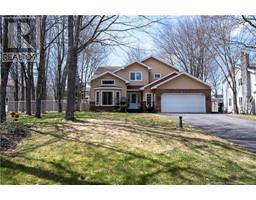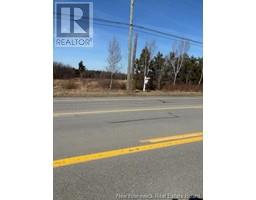50 Tanglewood, Moncton, New Brunswick, CA
Address: 50 Tanglewood, Moncton, New Brunswick
Summary Report Property
- MKT IDNB115843
- Building TypeHouse
- Property TypeSingle Family
- StatusBuy
- Added3 weeks ago
- Bedrooms4
- Bathrooms4
- Area3900 sq. ft.
- DirectionNo Data
- Added On09 Apr 2025
Property Overview
Welcome to 50 Tanglewood, an executive two-story home in Kingswood Park in Moncton. Situated on an oversized lot, with inground pool and covered outdoor living space with 4 bedrooms up and 3 Family rooms there is an abundance of living space inside and out. The 9ft ceilings on the main floor adds to the design for both comfort and entertaining. There is a stunning kitchen featuring a granite island, an eating area and a cozy corner to enjoy your morning coffee. The kitchen opens to the family room with a three-sided propane fireplace and stone accent wall. A formal dining room, a versatile sitting room or office, a mudroom, 2 piece bath and a separate laundry area complete the main level. The second level features 4 spacious bedrooms, including a beautifully renovated primary suite, the ensuite has a large glass shower, freestanding tub, separate toilet room, and walk-in closet. There are rooms for the kids and guests. Outside, enjoy a private backyard oasis with a large saltwater inground pool, a covered composite deck, with a ceiling fan for warm summer days. The finished basement offers even more space, with a large family room, workshop, gym, 2-piece bath, and storage. Room to have an in-law suite! A double garage and Pool house adds convenience to this exceptional home. The TRANE heat pump provides central AC and HEAT. Roof shingles replaced 2022! Close to schools, shopping! Contact a REALTOR® to view this stunning home! For pictures and tours https://shorturl.at/BNIny (id:51532)
Tags
| Property Summary |
|---|
| Building |
|---|
| Land |
|---|
| Level | Rooms | Dimensions |
|---|---|---|
| Second level | 4pc Bathroom | 6'7'' x 12'6'' |
| Bedroom | 11'3'' x 12'6'' | |
| Bedroom | 11'5'' x 12'9'' | |
| Bedroom | 11'10'' x 12'2'' | |
| Primary Bedroom | 16'5'' x 18'4'' | |
| Basement | 2pc Bathroom | 5'0'' x 6'10'' |
| Exercise room | 17'3'' x 14'0'' | |
| Workshop | 19'6'' x 13'3'' | |
| Storage | 11'7'' x 15'0'' | |
| Family room | 24'6'' x 14'7'' | |
| Main level | Laundry room | 8'6'' x 8'4'' |
| 2pc Bathroom | 4'9'' x 5'1'' | |
| Foyer | 6'6'' x 15'0'' | |
| Dining room | 11'9'' x 15'3'' | |
| Living room | 11'4'' x 13'0'' | |
| Family room | 19'4'' x 15'4'' | |
| Kitchen | 22'2'' x 14'4'' |
| Features | |||||
|---|---|---|---|---|---|
| Level lot | Balcony/Deck/Patio | Attached Garage | |||
| Garage | Central air conditioning | Air Conditioned | |||
| Heat Pump | |||||



















































