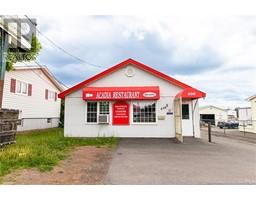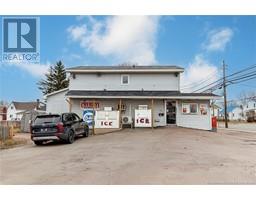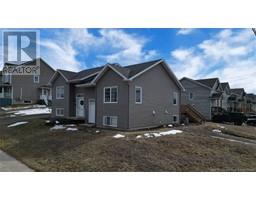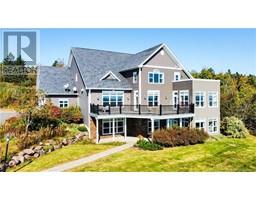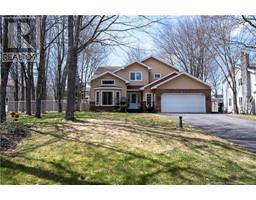54 McCoy Street, Moncton, New Brunswick, CA
Address: 54 McCoy Street, Moncton, New Brunswick
Summary Report Property
- MKT IDNB114790
- Building TypeHouse
- Property TypeSingle Family
- StatusBuy
- Added3 days ago
- Bedrooms5
- Bathrooms4
- Area3086 sq. ft.
- DirectionNo Data
- Added On26 May 2025
Property Overview
Motivated Sellers! Property tax is based on non-owner occupancy. This beautifully maintained two-story home in Monctons sought-after North End offers modern living, space, and convenience. Featuring central natural gas heating and air conditioning, a private fenced yard, a spacious back deck, and a single-car garage, this home is designed for comfort and functionality. Inside, an open-concept layout seamlessly connects the sleek kitchen, dining, and living areas, complete with a cozy propane fireplace. The main floor also offers a laundry area, a 2-piece bath, and a versatile office/extra bedroom. Upstairs, the primary suite boasts a walk-in closet and deluxe ensuite, along with two additional spacious bedrooms. The fully finished basement provides a family room, a newly completed bedroom, a 3-piece bath, and extra storage. With motivated sellers and a home filled with updates, this is an incredible opportunity. Book your private tour today! (id:51532)
Tags
| Property Summary |
|---|
| Building |
|---|
| Land |
|---|
| Level | Rooms | Dimensions |
|---|---|---|
| Second level | 4pc Bathroom | 7'5'' x 8'2'' |
| Bedroom | 11'4'' x 11'2'' | |
| Bedroom | 9'1'' x 10'1'' | |
| Bedroom | 12' x 12'1'' | |
| Basement | Bedroom | X |
| Utility room | 10' x 13' | |
| Family room | 21'2'' x 20' | |
| Bedroom | 11'6'' x 15'6'' | |
| Main level | Foyer | 7'8'' x 5'10'' |
| 2pc Bathroom | 8'4'' x 5'8'' | |
| Bonus Room | 8' x 12' | |
| Living room | 13'2'' x 22'6'' | |
| Dining room | 9'8'' x 11'5'' | |
| Kitchen | 11'11'' x 14'5'' |
| Features | |||||
|---|---|---|---|---|---|
| Attached Garage | Garage | Central air conditioning | |||
| Air Conditioned | Heat Pump | ||||








































