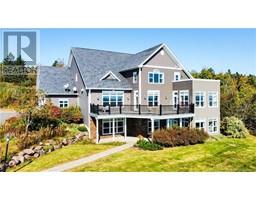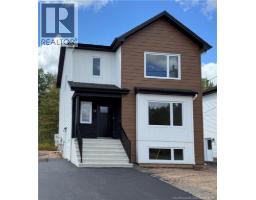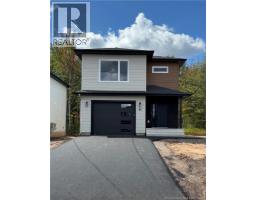58 Vine Avenue, Moncton, New Brunswick, CA
Address: 58 Vine Avenue, Moncton, New Brunswick
Summary Report Property
- MKT IDNB120237
- Building TypeHouse
- Property TypeSingle Family
- StatusBuy
- Added1 days ago
- Bedrooms2
- Bathrooms2
- Area1638 sq. ft.
- DirectionNo Data
- Added On23 Aug 2025
Property Overview
Welcome/Bienvenue to 58 Vine, Moncton. This home has been beautifully renovated with stylish features. Located on a quiet street just mins from downtown for your convenience. This 2 bedroom home has a great spacious layout with new flooring throughout, new bathrooms and updated kitchen. As you enter the front foyer you will appreciate the front living room with electric fire place and custom cabinetry on each side. The bright white kitchen (Range hood is vented outside) with centre island and pot lights offer a great ambiance with a spacious dining area with plenty of cabinetry for clutter free living. The primary bedroom has a custom closet tailored to perfection and there is a second bedroom on this main level. The 4 pc bathroom with its neutral colours/tiles will make it a pleasure to call home. The lower finished space offers a large family room with a stunning 3pc bathroom with laundry gives this home practicality for many. Lots of storage with the large utility room & closet space will be much appreciated. The exterior curb appeal with its front walkway, backyard with a 2 level deck with bottom level having composite in a private area with mature trees. 2 baby barns for even more storage will come in handy. This move in ready home is ready for its new owners with many features such as central air conditioning, new electric forced air furnace & air exchanger etc.... Contact your REALTOR® for a private showing! (id:51532)
Tags
| Property Summary |
|---|
| Building |
|---|
| Level | Rooms | Dimensions |
|---|---|---|
| Basement | Storage | 12'0'' x 25'0'' |
| 3pc Bathroom | 8'0'' x 12'5'' | |
| Family room | 36'0'' x 11'2'' | |
| Main level | Bedroom | 8'2'' x 12'0'' |
| Primary Bedroom | 10'0'' x 11'8'' | |
| 4pc Bathroom | 8'0'' x 6'8'' | |
| Dining room | 10'0'' x 13'2'' | |
| Kitchen | 12'5'' x 13'2'' | |
| Living room | 10'0'' x 11'5'' |
| Features | |||||
|---|---|---|---|---|---|
| Balcony/Deck/Patio | Central air conditioning | ||||
























































