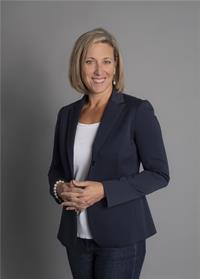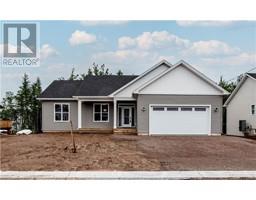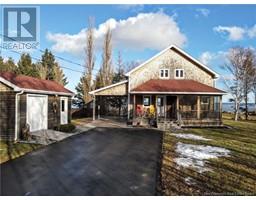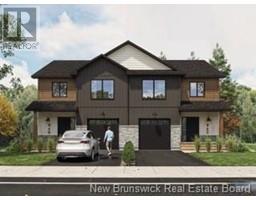9 Sheffield Court, Moncton, New Brunswick, CA
Address: 9 Sheffield Court, Moncton, New Brunswick
Summary Report Property
- MKT IDNB110757
- Building TypeHouse
- Property TypeSingle Family
- StatusBuy
- Added2 days ago
- Bedrooms5
- Bathrooms3
- Area1940 sq. ft.
- DirectionNo Data
- Added On06 Jan 2025
Property Overview
*Click on link for 3D virtual tour of this property* Welcome to 9 Sheffield Ct, located in sought after Evergreen Park area. Located on a quiet court, steps from Evergreen Park School, walking trails, YMCA & many more amenities, this well cared for home is sure to please. As you enter, youll appreciate the natural light flowing in. Main floor features living room, open concept dining & kitchen, kitchen has lots of cupboards with centre island for additional work space & storage, dining area has patio doors leading to patio overlooking the fenced-in backyard. 2nd level has very good sized bedrooms with 4 pc bathroom. Basement is fully finished, features additional bedrooms, kitchenette, 3 pc bathroom & laundry area. Other features include an attached garage, mini split for climate control, no carpets, recent stainless steel appliances & laundry machines & much more. Dont delay, schedule your private showing today. (id:51532)
Tags
| Property Summary |
|---|
| Building |
|---|
| Land |
|---|
| Level | Rooms | Dimensions |
|---|---|---|
| Second level | 4pc Bathroom | 9'0'' x 10'0'' |
| Bedroom | 10'10'' x 11'1'' | |
| Bedroom | 13'6'' x 11'10'' | |
| Primary Bedroom | 15'3'' x 12'8'' | |
| Basement | Storage | X |
| 3pc Bathroom | 4'9'' x 9' | |
| Laundry room | 5'7'' | |
| Kitchen | 10'8'' x 6'5'' | |
| Bedroom | 10'8'' x 9'9'' | |
| Bedroom | 9'5'' x 13'2'' | |
| Main level | 2pc Bathroom | 4'7'' x 5'2'' |
| Kitchen | 16'9'' x 11'3'' | |
| Dining room | 10'4'' x 11'3'' | |
| Living room | 15'6'' x 12'4'' | |
| Foyer | 7'3'' x 6'9'' |
| Features | |||||
|---|---|---|---|---|---|
| Attached Garage | Garage | Heat Pump | |||






































































