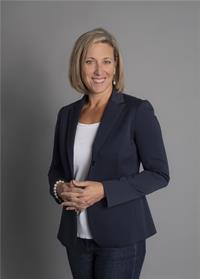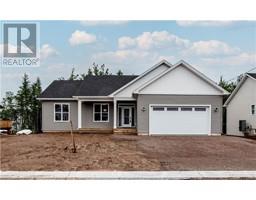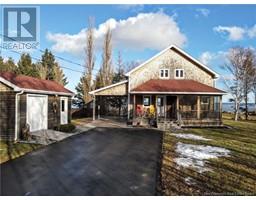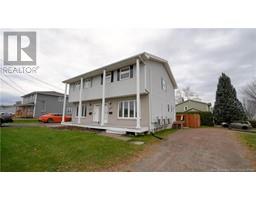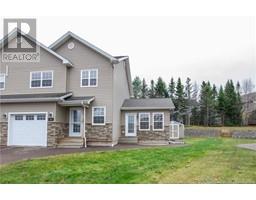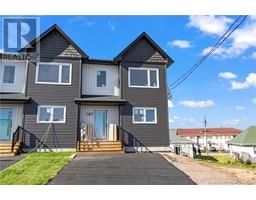124 Des Erables Street, Dieppe, New Brunswick, CA
Address: 124 Des Erables Street, Dieppe, New Brunswick
Summary Report Property
- MKT IDNB110243
- Building TypeHouse
- Property TypeSingle Family
- StatusBuy
- Added5 weeks ago
- Bedrooms3
- Bathrooms2
- Area1782 sq. ft.
- DirectionNo Data
- Added On13 Dec 2024
Property Overview
*Click on link for 3D virtual tour of this property* Welcome to 124 des Erables, where pride of ownership is obvious! Ideally situated near schools, daycare, Rotary Park, walking trails, and amenities, this 3-bedroom semi-detached is a must-see. Step into the bright foyer and enjoy the natural light flowing through the open-concept living area, perfect for entertaining or keeping an eye on the kids. The cozy living room features a fireplace, while the kitchen boasts ample cabinetry, counter space, a large center island, ceramic backsplash, and stainless-steel appliances. The dining area opens to a spacious 2-level back deck with privacy walls, a large backyard, and a relaxing hot tub. Upstairs, youll find three bedrooms, including a primary suite with a walk-in closet and a luxurious 5-piece bath with laundry. The lower level offers even more space with a family room and bar area, a gym, and a storage room. Additional highlights include a main-floor powder room, a mini-split for year-round comfort, plenty of storage and much more. Dont waitschedule your viewing today! (id:51532)
Tags
| Property Summary |
|---|
| Building |
|---|
| Land |
|---|
| Level | Rooms | Dimensions |
|---|---|---|
| Second level | Bedroom | 10'8'' x 10'9'' |
| Bedroom | 10'8'' x 10'8'' | |
| 5pc Bathroom | 13'2'' x 12'4'' | |
| Primary Bedroom | 14'0'' x 11'3'' | |
| Basement | Utility room | 13'8'' x 23'4'' |
| Family room | 13'1'' x 23'6'' | |
| Main level | 2pc Bathroom | 4'11'' x 6'8'' |
| Living room | 18'6'' x 18'7'' | |
| Dining room | 10'7'' x 12'10'' | |
| Kitchen | 10'7'' x 11'5'' | |
| Foyer | 5'4'' x 11'1'' |
| Features | |||||
|---|---|---|---|---|---|
| Level lot | Balcony/Deck/Patio | Heat Pump | |||
| Air exchanger | |||||



